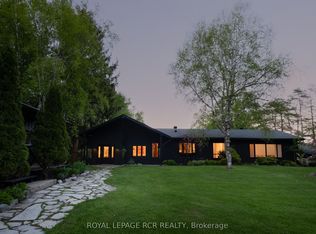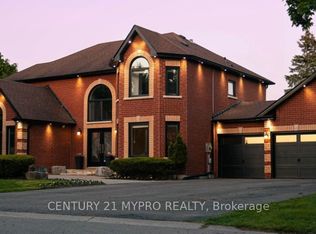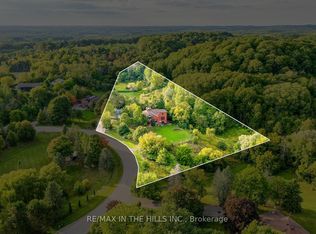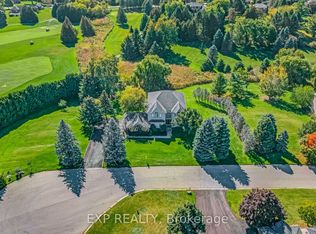Gorgeous century farmhouse on over 8 acres of natural paradise. Enjoy all the privacy of this country setting just minutes to all amenities. This 4 bed 3 bath home boasts almost 2500 sq ft with newly appointed renovations throughout. Plenty of natural light fills the home. Stunning spacious living and dining area with restored hardwood floors and cozy wood stove. Large master with ensuite. Oversized deck and porch swing give great views of forest and wildlife. Walk a number of private trails within your own personal lush greenspace also leading to Albion Hills Conservation and the Trans Canada trail. Garage and carport with plenty of parking on newly paved driveway. This home is not to be missed!
This property is off market, which means it's not currently listed for sale or rent on Zillow. This may be different from what's available on other websites or public sources.



