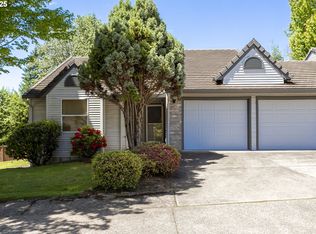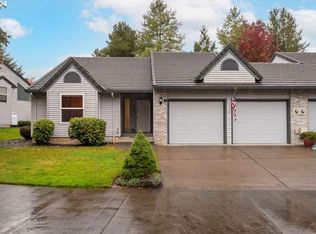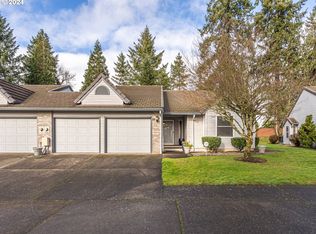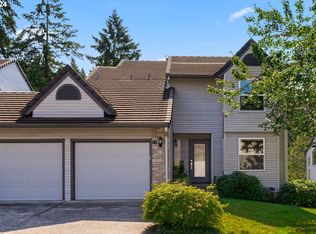Sold
$499,000
15917 NE Union Rd Unit 26, Ridgefield, WA 98642
4beds
3,147sqft
Residential, Condominium
Built in 1994
-- sqft lot
$486,000 Zestimate®
$159/sqft
$3,608 Estimated rent
Home value
$486,000
$457,000 - $520,000
$3,608/mo
Zestimate® history
Loading...
Owner options
Explore your selling options
What's special
Check out this fantastic opportunity before someone else grabs it - at just $168/sqft! This beautifully remodeled condo backs to Whipple Creek greenspace and is close to the sought-after Salmon Creek/Mount Vista area. With only the garage sharing a wall, it feels like a detached home and is flooded with natural light from numerous windows. The welcoming neighborhood features a new pickleball court for your enjoyment - come to the pickleball gathering they have once a week!The layout offers plenty of space with two suites w/ private baths on the upper level, a main floor bedroom and bath, and a lower level living area with exterior access—ideal for dual living. HOA covers exterior maintenance, landscaping, water/sewer and more, helping to keep your monthly expenses low.Don’t miss out on luxurious features like a steam shower, built-in speakers throughout, wide hallways, and a Trex deck!Minutes from shopping, hospitals & both main freeways. Schedule a tour today! Matterport 3D tour available upon request.
Zillow last checked: 8 hours ago
Listing updated: August 25, 2025 at 12:45am
Listed by:
Jennifer Amsler 360-773-6688,
eXp Realty LLC
Bought with:
Colby Whitton, 139153
Works Real Estate
Source: RMLS (OR),MLS#: 24089950
Facts & features
Interior
Bedrooms & bathrooms
- Bedrooms: 4
- Bathrooms: 4
- Full bathrooms: 3
- Partial bathrooms: 1
- Main level bathrooms: 1
Primary bedroom
- Features: Bay Window, Double Sinks, Shower, Soaking Tub, Tile Floor, Vaulted Ceiling, Wallto Wall Carpet
- Level: Upper
Bedroom 2
- Features: Bay Window, Shower, Suite, Tile Floor, Wallto Wall Carpet
- Level: Upper
Bedroom 3
- Features: Bay Window, French Doors, Closet, Wainscoting, Wallto Wall Carpet
- Level: Main
Dining room
- Features: Bay Window, Builtin Features, Hardwood Floors
- Level: Main
Family room
- Features: Daylight, Patio, Sliding Doors, Wallto Wall Carpet
- Level: Lower
Kitchen
- Features: Garden Window, Hardwood Floors, Microwave, Builtin Oven, Quartz
- Level: Main
Living room
- Features: Deck, Great Room, Sliding Doors, High Ceilings, Wallto Wall Carpet
- Level: Main
Heating
- Heat Pump
Cooling
- Heat Pump
Appliances
- Included: Built In Oven, Cooktop, Dishwasher, Disposal, Down Draft, Free-Standing Refrigerator, Microwave, Stainless Steel Appliance(s), Washer/Dryer, Electric Water Heater
- Laundry: Hookup Available, Laundry Room
Features
- High Ceilings, Quartz, Soaking Tub, Sound System, Vaulted Ceiling(s), Built-in Features, Shower, Suite, Closet, Wainscoting, Great Room, Double Vanity
- Flooring: Hardwood, Tile, Wall to Wall Carpet
- Doors: French Doors, Sliding Doors
- Windows: Double Pane Windows, Vinyl Frames, Bay Window(s), Garden Window(s), Daylight
- Basement: Daylight,Exterior Entry,Finished
- Number of fireplaces: 1
- Fireplace features: Gas
- Common walls with other units/homes: 1 Common Wall
Interior area
- Total structure area: 3,147
- Total interior livable area: 3,147 sqft
Property
Parking
- Total spaces: 2
- Parking features: Driveway, Garage Door Opener, Attached
- Attached garage spaces: 2
- Has uncovered spaces: Yes
Accessibility
- Accessibility features: Accessible Hallway, Garage On Main, Main Floor Bedroom Bath, Minimal Steps, Natural Lighting, Utility Room On Main, Walkin Shower, Accessibility
Features
- Stories: 3
- Patio & porch: Covered Patio, Deck, Patio
- Exterior features: Raised Beds
- Has view: Yes
- View description: Park/Greenbelt, Trees/Woods
Lot
- Features: Gentle Sloping, Greenbelt, Sprinkler
Details
- Parcel number: 117892826
- Other equipment: Air Cleaner
Construction
Type & style
- Home type: Condo
- Property subtype: Residential, Condominium
Materials
- Brick, Vinyl Siding
- Foundation: Slab
- Roof: Tile
Condition
- Updated/Remodeled
- New construction: No
- Year built: 1994
Utilities & green energy
- Sewer: Public Sewer
- Water: Public
- Utilities for property: Cable Connected
Community & neighborhood
Location
- Region: Ridgefield
- Subdivision: Whipple Creek Condos
HOA & financial
HOA
- Has HOA: Yes
- HOA fee: $420 monthly
- Amenities included: Commons, Exterior Maintenance, Management, Road Maintenance, Sewer, Tennis Court, Water
Other
Other facts
- Listing terms: Cash,Conventional
- Road surface type: Paved
Price history
| Date | Event | Price |
|---|---|---|
| 2/20/2025 | Sold | $499,000$159/sqft |
Source: | ||
| 1/23/2025 | Pending sale | $499,000$159/sqft |
Source: | ||
| 1/14/2025 | Price change | $499,000-5.8%$159/sqft |
Source: | ||
| 9/4/2024 | Listed for sale | $530,000+23.5%$168/sqft |
Source: | ||
| 11/4/2020 | Sold | $429,000-0.1%$136/sqft |
Source: | ||
Public tax history
| Year | Property taxes | Tax assessment |
|---|---|---|
| 2024 | $5,202 +19.2% | $546,242 +10.2% |
| 2023 | $4,365 -5.3% | $495,654 -1% |
| 2022 | $4,607 +3.2% | $500,434 +11.9% |
Find assessor info on the county website
Neighborhood: Mount Vista
Nearby schools
GreatSchools rating
- 6/10South Ridge Elementary SchoolGrades: K-4Distance: 2.1 mi
- 6/10View Ridge Middle SchoolGrades: 7-8Distance: 4.4 mi
- 7/10Ridgefield High SchoolGrades: 9-12Distance: 4.9 mi
Schools provided by the listing agent
- Elementary: South Ridge
- Middle: View Ridge
- High: Ridgefield
Source: RMLS (OR). This data may not be complete. We recommend contacting the local school district to confirm school assignments for this home.
Get a cash offer in 3 minutes
Find out how much your home could sell for in as little as 3 minutes with a no-obligation cash offer.
Estimated market value$486,000
Get a cash offer in 3 minutes
Find out how much your home could sell for in as little as 3 minutes with a no-obligation cash offer.
Estimated market value
$486,000



