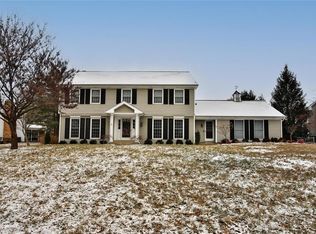Closed
Listing Provided by:
Beth Schultz 314-609-3855,
Janet McAfee Inc.
Bought with: Berkshire Hathaway HomeServices Select Properties
Price Unknown
15917 Craddock Way, Chesterfield, MO 63005
4beds
3,225sqft
Single Family Residence
Built in 1979
0.54 Acres Lot
$800,400 Zestimate®
$--/sqft
$4,175 Estimated rent
Home value
$800,400
$736,000 - $872,000
$4,175/mo
Zestimate® history
Loading...
Owner options
Explore your selling options
What's special
Situated in the heart of Chesterfield & award winning Rockwood School District, fully restored 4 bed/3bath home, the perfect blend of style & function. Every inch touched, every detail thoughtfully planned & executed with the new owners in mind. No expense spared creating a home full of natural light, open floor plan, main floor laundry/mudroom, primary suite fit for Royalty w/soaking tub & marble surround shower. Finished lower level for more living space, screened patio overlooking large/lush back yard~perfect for a pool! Amazing eat-in kitchen w/solid surface counters, custom island, new stainless appliances, atrium doors/bay window, pantry, ample storage. Beamed ceilings, built-in bookcases, gas fireplace, custom trim throughout, walk-in closets, new hardwood floors/carpeting, neutral decor designed for luxury. Chesterfield Meadows, highly sought after neighborhood making this home what you've been searching for. With everything this home offers, must see to believe!
Zillow last checked: 8 hours ago
Listing updated: April 28, 2025 at 04:50pm
Listing Provided by:
Beth Schultz 314-609-3855,
Janet McAfee Inc.
Bought with:
Zach Bays, 2018042652
Berkshire Hathaway HomeServices Select Properties
Source: MARIS,MLS#: 24037916 Originating MLS: St. Louis Association of REALTORS
Originating MLS: St. Louis Association of REALTORS
Facts & features
Interior
Bedrooms & bathrooms
- Bedrooms: 4
- Bathrooms: 3
- Full bathrooms: 2
- 1/2 bathrooms: 1
- Main level bathrooms: 1
Primary bedroom
- Features: Floor Covering: Carpeting, Wall Covering: None
- Level: Upper
Bedroom
- Features: Floor Covering: Carpeting, Wall Covering: None
- Level: Upper
Bedroom
- Features: Floor Covering: Carpeting, Wall Covering: None
- Level: Upper
Bedroom
- Features: Floor Covering: Carpeting, Wall Covering: None
- Level: Upper
Bonus room
- Features: Floor Covering: Carpeting, Wall Covering: None
- Level: Lower
Breakfast room
- Features: Floor Covering: Wood, Wall Covering: None
- Level: Main
Dining room
- Features: Floor Covering: Wood, Wall Covering: None
- Level: Main
Kitchen
- Features: Floor Covering: Wood, Wall Covering: None
- Level: Main
Laundry
- Features: Floor Covering: Wood, Wall Covering: None
- Level: Main
Living room
- Features: Floor Covering: Wood, Wall Covering: None
- Level: Main
Recreation room
- Features: Floor Covering: Carpeting, Wall Covering: None
- Level: Lower
Heating
- Natural Gas, Forced Air
Cooling
- Central Air, Electric
Appliances
- Included: Dishwasher, Disposal, Electric Cooktop, Microwave, Refrigerator, Stainless Steel Appliance(s), Oven, Gas Water Heater
- Laundry: Main Level
Features
- Bookcases, Center Hall Floorplan, Open Floorplan, Walk-In Closet(s), Separate Dining, Double Vanity, Tub, Entrance Foyer, Kitchen Island, Custom Cabinetry, Eat-in Kitchen, Pantry, Solid Surface Countertop(s)
- Flooring: Hardwood
- Doors: Panel Door(s), Storm Door(s)
- Windows: Storm Window(s)
- Basement: Full,Partially Finished
- Number of fireplaces: 1
- Fireplace features: Recreation Room, Family Room
Interior area
- Total structure area: 3,225
- Total interior livable area: 3,225 sqft
- Finished area above ground: 2,475
- Finished area below ground: 750
Property
Parking
- Total spaces: 2
- Parking features: Attached, Garage, Garage Door Opener, Off Street
- Attached garage spaces: 2
Features
- Levels: Two
- Patio & porch: Patio
Lot
- Size: 0.54 Acres
- Dimensions: 170 x 174
- Features: Level
Details
- Parcel number: 19T310139
- Special conditions: Standard
Construction
Type & style
- Home type: SingleFamily
- Architectural style: Other,Traditional
- Property subtype: Single Family Residence
Materials
- Vinyl Siding
Condition
- Updated/Remodeled
- New construction: No
- Year built: 1979
Utilities & green energy
- Sewer: Public Sewer
- Water: Public
- Utilities for property: Natural Gas Available
Community & neighborhood
Location
- Region: Chesterfield
- Subdivision: Chesterfield Meadow One
HOA & financial
HOA
- HOA fee: $300 annually
Other
Other facts
- Listing terms: Cash,Conventional,FHA,VA Loan
- Ownership: Private
- Road surface type: Asphalt
Price history
| Date | Event | Price |
|---|---|---|
| 8/14/2024 | Sold | -- |
Source: | ||
| 7/20/2024 | Pending sale | $725,000$225/sqft |
Source: | ||
| 7/19/2024 | Listed for sale | $725,000+61.1%$225/sqft |
Source: | ||
| 3/8/2024 | Sold | -- |
Source: | ||
| 2/5/2024 | Pending sale | $450,000$140/sqft |
Source: | ||
Public tax history
| Year | Property taxes | Tax assessment |
|---|---|---|
| 2025 | -- | $129,690 +33.6% |
| 2024 | $6,918 +2.7% | $97,090 |
| 2023 | $6,739 +1.1% | $97,090 +8.7% |
Find assessor info on the county website
Neighborhood: 63005
Nearby schools
GreatSchools rating
- 10/10Kehrs Mill Elementary SchoolGrades: K-5Distance: 1.1 mi
- 8/10Crestview Middle SchoolGrades: 6-8Distance: 2.3 mi
- 8/10Marquette Sr. High SchoolGrades: 9-12Distance: 0.9 mi
Schools provided by the listing agent
- Elementary: Kehrs Mill Elem.
- Middle: Lasalle Springs Middle
- High: Marquette Sr. High
Source: MARIS. This data may not be complete. We recommend contacting the local school district to confirm school assignments for this home.
Get a cash offer in 3 minutes
Find out how much your home could sell for in as little as 3 minutes with a no-obligation cash offer.
Estimated market value$800,400
Get a cash offer in 3 minutes
Find out how much your home could sell for in as little as 3 minutes with a no-obligation cash offer.
Estimated market value
$800,400
