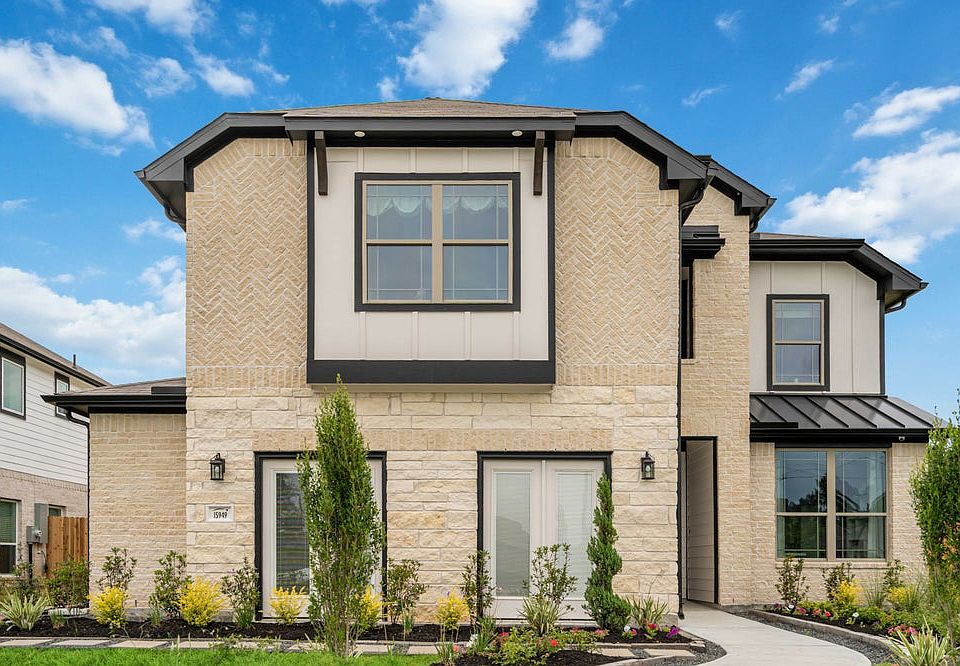The Hamilton is a gorgeous floorplan boasting five bedrooms and three-and-a-half bathrooms with a study and a sixth bedroom option. As you step inside, you'll be greeted by a grand foyer, followed by the study and a convenient powder bath. The spacious living area offers plenty of room for relaxation and entertainment. The well-appointed kitchen and adjacent breakfast area provide a perfect space for preparing meals and enjoying quality time with loved ones. The owner's suite, thoughtfully located at the back of the house, offers a tranquil retreat. It features a large owner's bath with two options to upgrade and indulge in comfort and luxury. Upstairs, you'll discover a Gameroom and four bedrooms with large closets. Expanded covered patio and a two and 1/2-car garage to meet all your family’s needs.
New construction
$372,308
15916 Cy Young Ct, Splendora, TX 77372
5beds
2,656sqft
Single Family Residence
Built in 2025
7,200.47 Square Feet Lot
$371,700 Zestimate®
$140/sqft
$30/mo HOA
- 14 days
- on Zillow |
- 17 |
- 0 |
Zillow last checked: 7 hours ago
Listing updated: May 28, 2025 at 02:14am
Listed by:
Daniel Signorelli TREC #0419930 832-728-8558,
The Signorelli Company
Source: HAR,MLS#: 5396908
Schedule tour
Select your preferred tour type — either in-person or real-time video tour — then discuss available options with the builder representative you're connected with.
Select a date
Facts & features
Interior
Bedrooms & bathrooms
- Bedrooms: 5
- Bathrooms: 4
- Full bathrooms: 3
- 1/2 bathrooms: 1
Primary bathroom
- Features: Half Bath
Kitchen
- Features: Island w/ Cooktop, Kitchen open to Family Room, Walk-in Pantry
Heating
- Natural Gas
Cooling
- Ceiling Fan(s), Electric
Appliances
- Included: ENERGY STAR Qualified Appliances, Disposal, Gas Oven, Microwave, Free-Standing Range, Dishwasher
- Laundry: Electric Dryer Hookup, Washer Hookup
Features
- Crown Molding, Formal Entry/Foyer, High Ceilings, Prewired for Alarm System, Primary Bed - 1st Floor, Walk-In Closet(s)
- Flooring: Carpet, Vinyl
- Doors: Insulated Doors
- Windows: Insulated/Low-E windows
Interior area
- Total structure area: 2,656
- Total interior livable area: 2,656 sqft
Property
Parking
- Total spaces: 2
- Parking features: Attached, Oversized, Double-Wide Driveway
- Attached garage spaces: 2
Features
- Stories: 2
- Patio & porch: Covered, Porch
- Exterior features: Side Yard, Sprinkler System
- Fencing: Back Yard
Lot
- Size: 7,200.47 Square Feet
- Features: Back Yard, Cleared, Subdivided, 0 Up To 1/4 Acre
Construction
Type & style
- Home type: SingleFamily
- Architectural style: Traditional
- Property subtype: Single Family Residence
Materials
- Blown-In Insulation, Brick, Cement Siding, Stone, Wood Siding
- Foundation: Slab
- Roof: Composition
Condition
- New construction: Yes
- Year built: 2025
Details
- Builder name: First America Homes
Utilities & green energy
- Water: Public
Green energy
- Green verification: HERS Index Score
- Energy efficient items: Attic Vents, Thermostat, Lighting, HVAC, HVAC>15 SEER, Insulation
Community & HOA
Community
- Security: Prewired for Alarm System
- Subdivision: Splendora Fields
HOA
- Has HOA: Yes
- Amenities included: Playground
- HOA fee: $360 annually
Location
- Region: Splendora
Financial & listing details
- Price per square foot: $140/sqft
- Date on market: 6/16/2025
- Listing terms: Cash,Conventional,FHA,Investor,VA Loan
- Ownership: Full Ownership
- Road surface type: Concrete
About the community
Playground
Low Tax Rate and Oversized HomesitesEnjoy the ease of country living with plenty of space to
grow in this new home community of oversized homesites in Splendora, Texas. Enjoy
sunrises, sunsets and everything in between from your new home located just off
I-69 on Ipes Road. Convenient access to shopping, dining and entertainment in
nearby New Caney and Kingwood, a low tax rate and exceptional Splendora ISD
schools makes Splendora Fields the perfect place to call home sweet home.
Source: First America Homes

