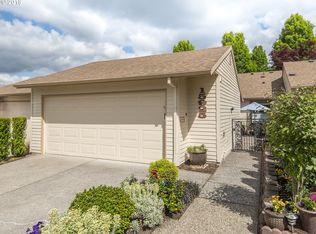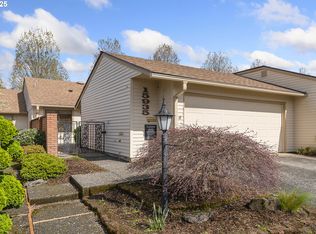Sold
$375,000
15915 SW Greens Way, Tigard, OR 97224
2beds
1,012sqft
Residential
Built in 1974
3,049.2 Square Feet Lot
$374,900 Zestimate®
$371/sqft
$2,142 Estimated rent
Home value
$374,900
$356,000 - $394,000
$2,142/mo
Zestimate® history
Loading...
Owner options
Explore your selling options
What's special
Immaculate traditional in the desirable Summerfield neighborhood! Nestled in a 55+ community offering access to many retirement and vacation-style amenities including a pristine golf course, tennis and pickleball courts, swimming pool, and various social and fitness activities! Private courtyard into the entrance of the home. The kitchen boasts freshly painted cabinetry with ample storage. Fridge included! Open and bringht family/dining room combo. Primary suite features private half bath. A cheerful sunroom leads to the back deck, surrounded by lush landscaping. New furnace and new electric panel in 2021. Attached 2-car garage. Quick access to shopping, dining, grocery store and coffee shops as well as Hwy 99, the gateway to Oregon's fabulous wine country. *Assessment has been paid in full.*
Zillow last checked: 8 hours ago
Listing updated: April 19, 2024 at 07:33am
Listed by:
Marc Fox 503-515-5044,
Keller Williams Realty Portland Premiere,
Matthew Soukup 503-515-5044,
Keller Williams Realty Portland Premiere
Bought with:
Tim Cairns, 200109029
RE/MAX Equity Group
Source: RMLS (OR),MLS#: 24457338
Facts & features
Interior
Bedrooms & bathrooms
- Bedrooms: 2
- Bathrooms: 2
- Full bathrooms: 1
- Partial bathrooms: 1
- Main level bathrooms: 2
Primary bedroom
- Features: Bathroom, Closet, Wallto Wall Carpet
- Level: Main
- Area: 154
- Dimensions: 14 x 11
Bedroom 2
- Features: Closet, Wallto Wall Carpet
- Level: Main
- Area: 132
- Dimensions: 12 x 11
Dining room
- Features: Great Room, Laminate Flooring
- Level: Main
- Area: 154
- Dimensions: 14 x 11
Kitchen
- Features: Dishwasher, Microwave, Free Standing Range, Free Standing Refrigerator, Laminate Flooring
- Level: Main
- Area: 90
- Width: 9
Living room
- Features: Great Room, Sliding Doors, Laminate Flooring
- Level: Main
- Area: 196
- Dimensions: 14 x 14
Heating
- Forced Air
Cooling
- Central Air
Appliances
- Included: Built-In Range, Dishwasher, Disposal, Free-Standing Refrigerator, Microwave, Free-Standing Range, Gas Water Heater
- Laundry: Laundry Room
Features
- Closet, Great Room, Bathroom, Tile
- Flooring: Laminate, Vinyl, Wall to Wall Carpet
- Doors: Sliding Doors
- Windows: Vinyl Frames
- Basement: Crawl Space
Interior area
- Total structure area: 1,012
- Total interior livable area: 1,012 sqft
Property
Parking
- Total spaces: 2
- Parking features: Driveway, Garage Door Opener, Attached
- Attached garage spaces: 2
- Has uncovered spaces: Yes
Accessibility
- Accessibility features: Accessible Entrance, Accessible Full Bath, Builtin Lighting, Garage On Main, Ground Level, Natural Lighting, One Level, Parking, Rollin Shower, Utility Room On Main, Accessibility
Features
- Levels: One
- Stories: 1
- Patio & porch: Deck
- Exterior features: Garden, Raised Beds
- Has view: Yes
- View description: Seasonal
Lot
- Size: 3,049 sqft
- Features: Level, SqFt 3000 to 4999
Details
- Parcel number: R505322
Construction
Type & style
- Home type: SingleFamily
- Property subtype: Residential
- Attached to another structure: Yes
Materials
- Cement Siding, Vinyl Siding
- Roof: Composition
Condition
- Resale
- New construction: No
- Year built: 1974
Utilities & green energy
- Gas: Gas
- Sewer: Public Sewer
- Water: Public
Community & neighborhood
Community
- Community features: Golf, pool, tennis, pickleball and more
Senior living
- Senior community: Yes
Location
- Region: Tigard
HOA & financial
HOA
- Has HOA: Yes
- HOA fee: $260 monthly
- Amenities included: Cable T V, Exterior Maintenance, Library, Maintenance Grounds, Meeting Room, Pool, Tennis Court, Weight Room
Other
Other facts
- Listing terms: Cash,Conventional,FHA,VA Loan
- Road surface type: Concrete
Price history
| Date | Event | Price |
|---|---|---|
| 4/19/2024 | Sold | $375,000$371/sqft |
Source: | ||
| 3/20/2024 | Pending sale | $375,000$371/sqft |
Source: | ||
| 3/10/2024 | Listed for sale | $375,000$371/sqft |
Source: | ||
| 3/6/2024 | Pending sale | $375,000$371/sqft |
Source: | ||
| 3/1/2024 | Price change | $375,000-6.2%$371/sqft |
Source: | ||
Public tax history
| Year | Property taxes | Tax assessment |
|---|---|---|
| 2025 | $4,029 +9.6% | $215,510 +3% |
| 2024 | $3,674 +2.8% | $209,240 +3% |
| 2023 | $3,576 +3% | $203,150 +3% |
Find assessor info on the county website
Neighborhood: Southview
Nearby schools
GreatSchools rating
- 5/10James Templeton Elementary SchoolGrades: PK-5Distance: 0.7 mi
- 5/10Twality Middle SchoolGrades: 6-8Distance: 0.8 mi
- 4/10Tigard High SchoolGrades: 9-12Distance: 0.8 mi
Schools provided by the listing agent
- Elementary: Templeton
- Middle: Twality
- High: Tigard
Source: RMLS (OR). This data may not be complete. We recommend contacting the local school district to confirm school assignments for this home.
Get a cash offer in 3 minutes
Find out how much your home could sell for in as little as 3 minutes with a no-obligation cash offer.
Estimated market value
$374,900
Get a cash offer in 3 minutes
Find out how much your home could sell for in as little as 3 minutes with a no-obligation cash offer.
Estimated market value
$374,900

