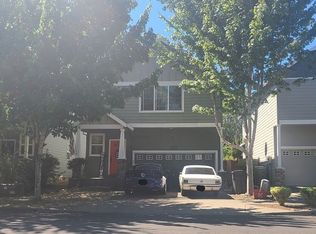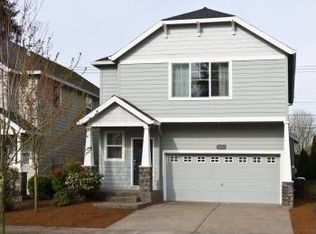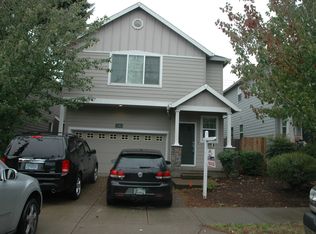Gorgeous newer home close to Tigard High features kitchen opening up to great room, gas fireplace, stainless steel appliances, granite counter tops, eating bar, 9 foot ceilings, vaulted master bedroom with walk in closet, tile counter tops in 2 main bathrooms, powder room on main level, 2 car garage, Pets Possible, Home close to Bridgeport Plaza and I-5. **To complete the application process, please send us copies of your ID/pay stubs and go to the PayPal page on our website to pay your application fee. Fax: 503-292-4597 Email: Info@mcneeley.com (for application documents only) __________________ Thank you for choosing Jim McNeeley Real Estate and Property Management, Inc. We accept Housing Vouchers. We require proof of renter's insurance upon lease signing. We require you to view the exterior of the property in person before we will schedule a viewing. Properties will not typically be shown until after the availability date. Please do not disturb current occupants. Our application process includes, but is not limited to- * Credit, criminal and eviction check for all tenants 18 and older * Rental history verification for all applicants applying * Verifying your combined household income is at minimum three(3) times the rent amount * If pets are allowed and approved by the property owner an increased minimum deposit of $500 for the first animal and $500 for the second animal will apply. See below for pet restrictions and the property pet policy. Information deemed reliable but not guaranteed Application Fee: $50 per adult (anyone 18 or older) County: Washington Lease Terms: 12 months Date Available for Viewing (subject to change): Now, just need to give current tenants proper notice Heat: Forced Air Gas Utilities included in rent: None Utilities paid by tenants: water, sewer, gas, electric & garbage Appliances: Fridge, stove/oven, dishwasher, built in microwave & disposal Year Built: 2004 Levels: 2 Amenities: Washer/Dryer Hookups Garage: 2 car attached Fenced: Fully fenced back yard Vehicle Restrictions: (no boat, trailer or RV without approval) School District: Tigard PET POLICY: Small pets possible with owner approval and additional deposit Directions: Hall Blvd, East on Avon Place Special Terms: No smoking inside the premises including the garage **To complete the application process, please send us copies of your ID/pay stubs and go to the PayPal page on our website to pay your application fee. Fax: 503-292-4597 Email: Info@mcneeley.com (for application documents only) INFORMATION NOT GUARANTEED AND SHOULD BE VERIFIED. SQUARE FOOTAGE IS APPROXIMATE & MAY INCLUDE BOTH FINISHED & UNFINISHED AREAS. SCHOOL AVAILABILITY SUBJECT TO CHANGE.
This property is off market, which means it's not currently listed for sale or rent on Zillow. This may be different from what's available on other websites or public sources.


