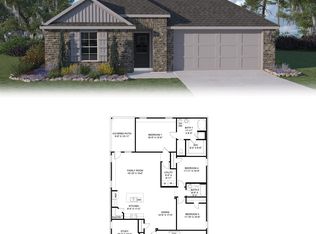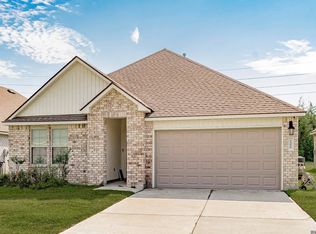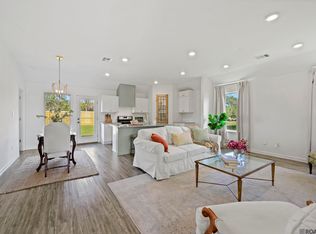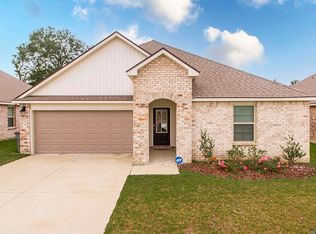Step into this stunning brick home with a thoughtfully designed split floor plan that’s waiting just for you! Seller willing to do some painting and touch ups to ensure a fresh start for the new buyers. Imagine yourself in the inviting open layout, featuring a contemporary interior that effortlessly connects the living and dining areas, bathed in natural light from abundant windows. Calling all foodies! The spacious kitchen is a chef's paradise, complete with stainless-steel appliances, elegant granite countertops, a chic subway tile backsplash, a large island, stylish white cabinetry, recessed lighting, a built-in pantry, and a gas stove—everything you need to create culinary masterpieces. Retreat to the king-sized main bedroom, your personal sanctuary, featuring an ensuite bathroom, a generous walk-in closet, and serene views of your tranquil backyard. The main bathroom offers a luxurious escape with a large tub, double sinks, and granite countertops. Every inch of this inviting home showcases brand-new laminate floors, making it both beautiful and easy to maintain. Imagine hosting gatherings in the beautifully landscaped backyard, complete with a covered patio—an ideal space for effortless summer entertaining. Nestled in a friendly suburban neighborhood, you’ll enjoy access to a community pool and pavilion, perfect for family fun. Plus, this home is situated in a highly-rated school district, making it the perfect place for your family to thrive
For sale
Price cut: $6.5K (12/16)
$225,000
15915 Olive Grove Dr, Zachary, LA 70791
3beds
1,380sqft
Est.:
Single Family Residence, Residential
Built in 2021
5,967.72 Square Feet Lot
$-- Zestimate®
$163/sqft
$33/mo HOA
What's special
Tranquil backyardInviting open layoutElegant granite countertopsSplit floor planCovered patioBeautifully landscaped backyardLuxurious escape
- 84 days |
- 247 |
- 12 |
Zillow last checked: 8 hours ago
Listing updated: December 16, 2025 at 07:28am
Listed by:
April Grevious,
Innovative Realty Services 225-485-4798
Source: ROAM MLS,MLS#: 2025017711
Tour with a local agent
Facts & features
Interior
Bedrooms & bathrooms
- Bedrooms: 3
- Bathrooms: 2
- Full bathrooms: 2
Rooms
- Room types: Bathroom, Primary Bathroom, Bedroom, Primary Bedroom, Family Room, Foyer, Kitchen
Primary bedroom
- Features: En Suite Bath, Ceiling 9ft Plus, Walk-In Closet(s)
- Level: First
- Area: 191.54
- Width: 12.2
Bedroom 1
- Level: First
- Area: 99
- Width: 10
Bedroom 2
- Level: First
- Area: 99
- Width: 10
Primary bathroom
- Features: Walk-In Closet(s)
- Level: First
- Area: 71.28
- Width: 8.8
Bathroom 1
- Level: First
- Area: 45.76
Family room
- Level: First
- Area: 206.64
Kitchen
- Features: Granite Counters
- Level: First
- Area: 126.25
Heating
- Central
Cooling
- Central Air
Appliances
- Included: Gas Stove Con, Ice Maker, Dryer, Washer, Microwave, Range/Oven, Refrigerator
- Laundry: Electric Dryer Hookup, Washer Hookup, Washer/Dryer Hookups
Features
- Breakfast Bar, Ceiling 9'+
- Flooring: Laminate
- Windows: Screens
Interior area
- Total structure area: 1,380
- Total interior livable area: 1,380 sqft
Property
Parking
- Total spaces: 2
- Parking features: 2 Cars Park, Garage, Garage Door Opener
- Has garage: Yes
Features
- Stories: 1
- Patio & porch: Covered
Lot
- Size: 5,967.72 Square Feet
- Dimensions: 50 x 120
- Features: Landscaped
Details
- Parcel number: 30844158
Construction
Type & style
- Home type: SingleFamily
- Architectural style: Contemporary
- Property subtype: Single Family Residence, Residential
Materials
- Vinyl Siding, Brick
- Foundation: Slab
- Roof: Shingle
Condition
- New construction: No
- Year built: 2021
Details
- Builder name: D.r. Horton, Inc. - Gulf Coast
Utilities & green energy
- Gas: City/Parish
- Sewer: Public Sewer
- Water: Public
- Utilities for property: Cable Connected
Community & HOA
Community
- Security: Security System, Smoke Detector(s)
- Subdivision: Miraval
HOA
- Has HOA: Yes
- HOA fee: $400 annually
Location
- Region: Zachary
Financial & listing details
- Price per square foot: $163/sqft
- Tax assessed value: $213,700
- Annual tax amount: $1,833
- Price range: $225K - $225K
- Date on market: 9/23/2025
- Listing terms: Cash,Conventional,FHA,FMHA/Rural Dev,VA Loan
Estimated market value
Not available
Estimated sales range
Not available
Not available
Price history
Price history
| Date | Event | Price |
|---|---|---|
| 12/16/2025 | Price change | $225,000-2.8%$163/sqft |
Source: | ||
| 9/23/2025 | Price change | $231,500-1.7%$168/sqft |
Source: | ||
| 11/12/2024 | Price change | $235,500-2.6%$171/sqft |
Source: | ||
| 6/6/2024 | Listed for sale | $241,750-0.3%$175/sqft |
Source: | ||
| 6/1/2024 | Listing removed | -- |
Source: | ||
Public tax history
Public tax history
| Year | Property taxes | Tax assessment |
|---|---|---|
| 2024 | $1,833 +0.9% | $21,370 |
| 2023 | $1,816 +252.2% | $21,370 +434.3% |
| 2022 | $516 +166.7% | $4,000 +166.7% |
Find assessor info on the county website
BuyAbility℠ payment
Est. payment
$1,320/mo
Principal & interest
$1086
Property taxes
$122
Other costs
$112
Climate risks
Neighborhood: 70791
Nearby schools
GreatSchools rating
- 7/10Copper Mill Elementary SchoolGrades: 5-6Distance: 3.3 mi
- 7/10Northwestern Middle SchoolGrades: 7-8Distance: 5.1 mi
- 6/10Zachary High SchoolGrades: 9-12Distance: 4.7 mi
Schools provided by the listing agent
- District: East Baton Rouge
Source: ROAM MLS. This data may not be complete. We recommend contacting the local school district to confirm school assignments for this home.
- Loading
- Loading





