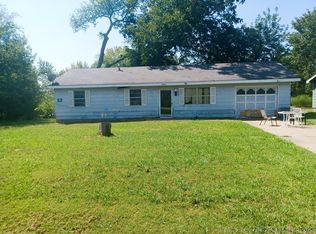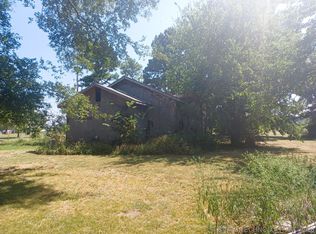Sold for $230,000 on 11/24/25
Zestimate®
$230,000
15915 N 252nd Rd, Okmulgee, OK 74447
3beds
1,268sqft
Single Family Residence
Built in 1969
2 Acres Lot
$230,000 Zestimate®
$181/sqft
$1,195 Estimated rent
Home value
$230,000
Estimated sales range
Not available
$1,195/mo
Zestimate® history
Loading...
Owner options
Explore your selling options
What's special
Welcome to "Sunrise Little Farm" Where peaceful living begins. Tucked at the end of a quiet road, this beautifully remodeled 3-bed, 2-bath home sits on 2 serene acres, framed by mature trees & a sunlit meadow. Inside, a bright open layout flows through the living & dining rooms, filled with natural light from large updated windows. The kitchen features butcher block counters, a black porcelain sink, & ample storage. The private primary suite offers a stylish en suite bath & double wardrobes. Two additional bedrooms are light-filled & versatile. Enjoy evenings on the patio, relaxing under the trees, or gardening in the open space. A 23' x 40' shop/garage offers endless potential for hobbies, storage, or workspace. The fully finished attached garage off the kitchen adds bonus square footage for entertaining or everyday life. "Sunrise Little Farm" isn't just a home, it's a lifestyle.
Zillow last checked: 8 hours ago
Listing updated: November 29, 2025 at 07:00am
Listed by:
Adam Callaway 918-810-9879,
Keller Williams Advantage
Bought with:
Susan Brooks, 157724
Coldwell Banker Select
Source: MLS Technology, Inc.,MLS#: 2526555 Originating MLS: MLS Technology
Originating MLS: MLS Technology
Facts & features
Interior
Bedrooms & bathrooms
- Bedrooms: 3
- Bathrooms: 2
- Full bathrooms: 2
Primary bedroom
- Description: Master Bedroom,Private Bath
- Level: First
Bedroom
- Description: Bedroom,No Bath
- Level: First
Bedroom
- Description: Bedroom,No Bath
- Level: First
Primary bathroom
- Description: Master Bath,Full Bath,Shower Only
- Level: First
Bathroom
- Description: Hall Bath,Bathtub,Full Bath
- Level: First
Dining room
- Description: Dining Room,
- Level: First
Kitchen
- Description: Kitchen,
- Level: First
Living room
- Description: Living Room,
- Level: First
Utility room
- Description: Utility Room,Garage
- Level: First
Heating
- Central, Electric, Space Heater
Cooling
- Central Air, Window Unit(s)
Appliances
- Included: Dishwasher, Disposal, Gas Water Heater, Oven, Range, Refrigerator
- Laundry: Washer Hookup, Gas Dryer Hookup
Features
- Butcher Block Counters, Other, Ceiling Fan(s), Gas Range Connection, Gas Oven Connection, Programmable Thermostat
- Flooring: Wood
- Doors: Storm Door(s)
- Windows: Vinyl
- Basement: None,Crawl Space
- Has fireplace: No
Interior area
- Total structure area: 1,268
- Total interior livable area: 1,268 sqft
Property
Parking
- Total spaces: 1
- Parking features: Attached, Garage
- Attached garage spaces: 1
Features
- Levels: One
- Stories: 1
- Patio & porch: Covered, Patio, Porch
- Exterior features: Gravel Driveway, None
- Pool features: None
- Fencing: None
- Waterfront features: Other
- Body of water: Okmulgee Lake
Lot
- Size: 2 Acres
- Features: Mature Trees, Other
Details
- Additional structures: Second Garage, Shed(s)
- Parcel number: 094400000015000100
Construction
Type & style
- Home type: SingleFamily
- Property subtype: Single Family Residence
Materials
- HardiPlank Type, Wood Frame
- Foundation: Crawlspace
- Roof: Asphalt,Fiberglass
Condition
- Year built: 1969
Utilities & green energy
- Sewer: Septic Tank
- Water: Public
- Utilities for property: Electricity Available, Natural Gas Available, Water Available
Green energy
- Indoor air quality: Ventilation
Community & neighborhood
Security
- Security features: No Safety Shelter, Smoke Detector(s)
Location
- Region: Okmulgee
- Subdivision: Sunrise Little Farm
Other
Other facts
- Listing terms: Conventional,FHA,Other,USDA Loan,VA Loan
Price history
| Date | Event | Price |
|---|---|---|
| 11/24/2025 | Sold | $230,000-4.2%$181/sqft |
Source: | ||
| 8/25/2025 | Pending sale | $240,000$189/sqft |
Source: | ||
| 8/8/2025 | Price change | $240,000-4%$189/sqft |
Source: | ||
| 6/26/2025 | Listed for sale | $250,000+410.2%$197/sqft |
Source: | ||
| 5/3/2024 | Sold | $49,000-38%$39/sqft |
Source: | ||
Public tax history
| Year | Property taxes | Tax assessment |
|---|---|---|
| 2024 | $925 +9.8% | $11,222 +3% |
| 2023 | $843 +4.1% | $10,894 +3% |
| 2022 | $810 -4.4% | $10,577 |
Find assessor info on the county website
Neighborhood: 74447
Nearby schools
GreatSchools rating
- 2/10Okmulgee Elementary SchoolGrades: 5-8Distance: 1.6 mi
- 1/10Okmulgee High SchoolGrades: 9-12Distance: 3 mi
- 5/10Okmulgee Primary Elementary SchoolGrades: PK-4Distance: 2.9 mi
Schools provided by the listing agent
- Elementary: Okmulgee
- High: Okmulgee
- District: Okmulgee - Sch Dist (91)
Source: MLS Technology, Inc.. This data may not be complete. We recommend contacting the local school district to confirm school assignments for this home.

Get pre-qualified for a loan
At Zillow Home Loans, we can pre-qualify you in as little as 5 minutes with no impact to your credit score.An equal housing lender. NMLS #10287.

