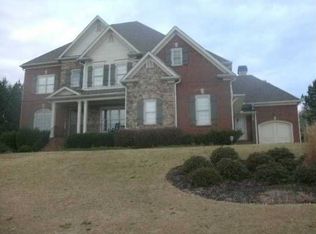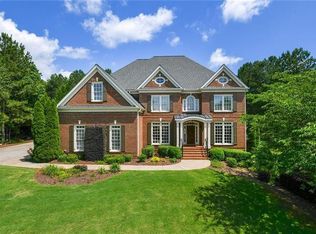Stunning 5 bed/5.5 bath brick home in sought-after Milton subdivision! Extensive brick front porch with double doors to 2 story hardwood foyer. Hardwoods throughout the main floor. Large office with French doors opening onto front porch. Family-size dining room with picture frame and crown molding. The large, light family room features a marble fireplace, built-in cabinetry and wall of windows. The updated gourmet kitchen features stainless steel appliances, granite countertops, a large island, custom cabinetry and doors to a screened deck. Expansive keeping room with beautiful stone fireplace, built-in cabinetry and double doors to deck with views of the private, wooded backyard. Separate, convenient computer area. Upstairs, the romantic master suite features a trey ceiling, bay window, vaulted sitting room and French doors to a private, screened-in porch. Opulent spa bath with double vanity, tile floor and shower and large walk-in closet. An additional 3 large bedrooms and 3 full bathrooms complete the upper level. The professionally finished terrace level has brand new floors, and a large family room/game room and a full bedroom and bathroom. Enjoy the views of the large, private backyard from one of 2 screened porches, the deck or terrace level patio. New carpet and paint, completely move-in ready!
This property is off market, which means it's not currently listed for sale or rent on Zillow. This may be different from what's available on other websites or public sources.

