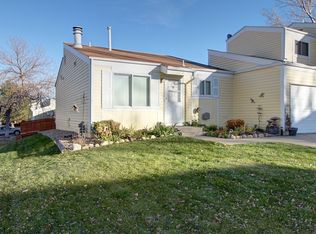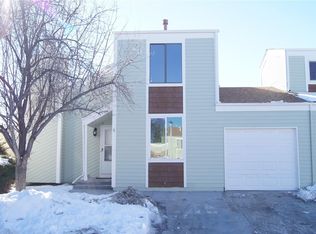Sold for $405,000 on 03/31/23
$405,000
15915 E Radcliff Place #B, Aurora, CO 80015
3beds
1,270sqft
Townhouse
Built in 1980
2,178 Square Feet Lot
$374,400 Zestimate®
$319/sqft
$2,231 Estimated rent
Home value
$374,400
$356,000 - $393,000
$2,231/mo
Zestimate® history
Loading...
Owner options
Explore your selling options
What's special
Beautifully updated 3-bedroom 2-bathroom two story townhome nestled in a cozy neighborhood located in cherry creek school district. This home features an open floor plan on the main level with a wood burning fireplace perfect for getting cozy on those chilly nights, a large primary bedroom with a large closet and two additional bedrooms. Beautifully updated kitchen with quartz counter tops and stainless-steel appliances. Bathrooms completely updated. The backyard features a patio and a private fence great for summertime get togethers. Everything newly renovated in 2018 per previous homeowner. New furnace in 2018, and new Central air conditioning in 2021. Electrical panel replaced in 2014 per previous homeowner. New garage opener. No living space shared walls, just garage, end unit. This home is move in ready and well maintained. Note: Photos with furnishings have been virtually staged to show a different view and alternate decorating ideas. Buyer and Buyers agent to verify all information. Seller reserves the right to accept an offer at anytime.
Zillow last checked: 8 hours ago
Listing updated: September 13, 2023 at 03:49pm
Listed by:
Angie Sudberry 720-435-2183 angiesudberry@gmail.com,
Invalesco Real Estate
Bought with:
Melissa Connor
Key Realty Co. LLC
Source: REcolorado,MLS#: 6263783
Facts & features
Interior
Bedrooms & bathrooms
- Bedrooms: 3
- Bathrooms: 2
- Full bathrooms: 1
- 1/2 bathrooms: 1
- Main level bathrooms: 1
Bedroom
- Description: Primary
- Level: Upper
Bedroom
- Level: Upper
Bedroom
- Level: Upper
Bathroom
- Level: Upper
Bathroom
- Level: Main
Heating
- Forced Air
Cooling
- Central Air
Appliances
- Included: Dishwasher, Dryer, Microwave, Range, Refrigerator, Washer
- Laundry: Laundry Closet
Features
- Quartz Counters, Smoke Free
- Flooring: Carpet, Laminate, Tile
- Basement: Crawl Space
- Number of fireplaces: 1
- Fireplace features: Living Room
- Common walls with other units/homes: End Unit
Interior area
- Total structure area: 1,270
- Total interior livable area: 1,270 sqft
- Finished area above ground: 1,270
Property
Parking
- Total spaces: 3
- Parking features: Garage - Attached
- Attached garage spaces: 1
- Details: Off Street Spaces: 2
Features
- Levels: Two
- Stories: 2
- Patio & porch: Patio
- Exterior features: Private Yard
- Fencing: Full
Lot
- Size: 2,178 sqft
- Features: Cul-De-Sac, Sprinklers In Front, Sprinklers In Rear
Details
- Parcel number: 031695384
- Special conditions: Standard
Construction
Type & style
- Home type: Townhouse
- Property subtype: Townhouse
- Attached to another structure: Yes
Materials
- Frame, Wood Siding
- Roof: Composition
Condition
- Updated/Remodeled
- Year built: 1980
Utilities & green energy
- Sewer: Public Sewer
- Water: Public
Community & neighborhood
Security
- Security features: Carbon Monoxide Detector(s), Smoke Detector(s)
Location
- Region: Aurora
- Subdivision: Sunburst
HOA & financial
HOA
- Has HOA: Yes
- HOA fee: $200 monthly
- Services included: Maintenance Grounds, Sewer, Trash, Water
- Association name: Homestead Management
- Association phone: 303-457-1444
Other
Other facts
- Listing terms: Cash,Conventional,FHA,VA Loan
- Ownership: Individual
- Road surface type: Paved
Price history
| Date | Event | Price |
|---|---|---|
| 3/31/2023 | Sold | $405,000+38.2%$319/sqft |
Source: | ||
| 7/12/2018 | Sold | $293,000-2.3%$231/sqft |
Source: Public Record | ||
| 5/30/2018 | Pending sale | $300,000$236/sqft |
Source: Colorado Realty Pros #8060150 | ||
| 5/23/2018 | Listed for sale | $300,000+102.7%$236/sqft |
Source: Colorado Realty Pros #8060150 | ||
| 3/31/2014 | Sold | $148,000+2.1%$117/sqft |
Source: Public Record | ||
Public tax history
| Year | Property taxes | Tax assessment |
|---|---|---|
| 2024 | $1,672 +13% | $24,167 -14.1% |
| 2023 | $1,480 -0.6% | $28,123 +37.7% |
| 2022 | $1,489 | $20,427 -2.8% |
Find assessor info on the county website
Neighborhood: Sunburst
Nearby schools
GreatSchools rating
- 4/10Independence Elementary SchoolGrades: PK-5Distance: 0.4 mi
- 5/10Laredo Middle SchoolGrades: 6-8Distance: 0.8 mi
- 5/10Smoky Hill High SchoolGrades: 9-12Distance: 0.6 mi
Schools provided by the listing agent
- Elementary: Independence
- Middle: Laredo
- High: Smoky Hill
- District: Cherry Creek 5
Source: REcolorado. This data may not be complete. We recommend contacting the local school district to confirm school assignments for this home.
Get a cash offer in 3 minutes
Find out how much your home could sell for in as little as 3 minutes with a no-obligation cash offer.
Estimated market value
$374,400
Get a cash offer in 3 minutes
Find out how much your home could sell for in as little as 3 minutes with a no-obligation cash offer.
Estimated market value
$374,400

