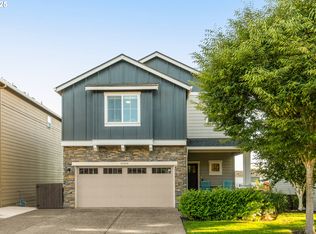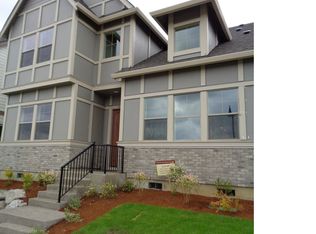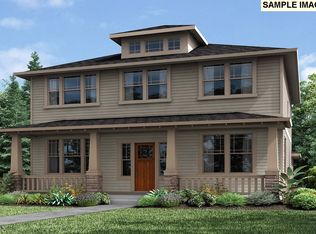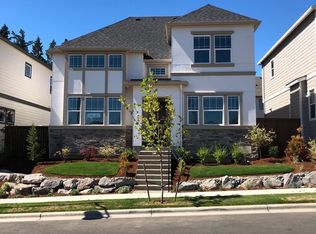Sold
$961,000
15914 NW Rossetta St, Portland, OR 97229
5beds
3,423sqft
Residential, Single Family Residence
Built in 2015
4,356 Square Feet Lot
$922,900 Zestimate®
$281/sqft
$3,836 Estimated rent
Home value
$922,900
$877,000 - $969,000
$3,836/mo
Zestimate® history
Loading...
Owner options
Explore your selling options
What's special
West Elm meets traditional Craftsman. Impeccable light and bright home tucked on a corner lot and backing to dedicated wetlands. This well-cared for home offers 5 bedrooms, plus a den/bedroom and LARGE upper level bonus room. The main floor features an open layout with engineered hardwood floors, high ceilings and a cozy gas fireplace. The home showcases a number of upgrades, including custom-designed walls in the dining area and main floor den, quartz kitchen and bathroom counters as well as custom interior paint throughout. Kitchen boasts a large quartz island, Stainless Steel Gas appliances and pantry. Don't miss the 2 extra bedrooms on the main level- currently being used as a mudroom with 1 additional full tile bathroom. Daylight basement provides a large family room, bedroom & full bathroom with high ceilings. The primary suite includes a spacious walk-in closet, luxurious soaking tub, convenient walk-in shower and a delightful green space view. Take in these serene views from the balcony and fully fenced yard with built in seating. Neighboring scenic trails, parks and shopping. Easy access to HWY 26, stores and PCC Rock Creek Campus.
Zillow last checked: 8 hours ago
Listing updated: May 19, 2023 at 12:13pm
Listed by:
Dar Rodgers 503-317-1205,
Keller Williams Sunset Corridor,
Brianna Salinas 503-502-3747,
Keller Williams Sunset Corridor
Bought with:
Stephen Campbell, 201242560
RE/MAX Equity Group
Source: RMLS (OR),MLS#: 23111048
Facts & features
Interior
Bedrooms & bathrooms
- Bedrooms: 5
- Bathrooms: 4
- Full bathrooms: 4
- Main level bathrooms: 1
Primary bedroom
- Features: Builtin Features, Double Sinks, Soaking Tub, Tile Floor, Walkin Closet, Walkin Shower, Wallto Wall Carpet
- Level: Upper
- Area: 238
- Dimensions: 17 x 14
Bedroom 2
- Features: Builtin Features, Closet, Wallto Wall Carpet
- Level: Upper
- Area: 121
- Dimensions: 11 x 11
Bedroom 3
- Features: Builtin Features, Closet, Wallto Wall Carpet
- Level: Upper
- Area: 100
- Dimensions: 10 x 10
Bedroom 4
- Features: Builtin Features, Closet, Wallto Wall Carpet
- Level: Main
- Area: 88
- Dimensions: 11 x 8
Bedroom 5
- Features: Bathroom, Builtin Features, Closet, Wallto Wall Carpet
- Level: Lower
- Area: 165
- Dimensions: 15 x 11
Dining room
- Features: Formal, Engineered Hardwood, High Ceilings
- Level: Main
- Area: 108
- Dimensions: 12 x 9
Family room
- Features: Nook, Patio, Closet, Wallto Wall Carpet
- Level: Lower
- Area: 399
- Dimensions: 21 x 19
Kitchen
- Features: Dishwasher, Gas Appliances, Microwave, Nook, Pantry, Builtin Oven, Engineered Hardwood, Free Standing Range, High Ceilings, Quartz
- Level: Main
- Area: 216
- Width: 12
Living room
- Features: Balcony, Fireplace, Engineered Hardwood, High Ceilings
- Level: Main
- Area: 247
- Dimensions: 19 x 13
Heating
- Forced Air 95 Plus, Fireplace(s)
Cooling
- Central Air
Appliances
- Included: Built In Oven, Cooktop, Dishwasher, Disposal, Free-Standing Gas Range, Gas Appliances, Microwave, Plumbed For Ice Maker, Range Hood, Free-Standing Range, Gas Water Heater
- Laundry: Laundry Room
Features
- High Ceilings, High Speed Internet, Quartz, Soaking Tub, Built-in Features, Closet, Bathroom, Formal, Nook, Pantry, Balcony, Double Vanity, Walk-In Closet(s), Walkin Shower, Kitchen Island
- Flooring: Engineered Hardwood, Wall to Wall Carpet, Tile
- Windows: Double Pane Windows
- Basement: Crawl Space,Daylight
- Number of fireplaces: 1
- Fireplace features: Gas
Interior area
- Total structure area: 3,423
- Total interior livable area: 3,423 sqft
Property
Parking
- Total spaces: 2
- Parking features: Driveway, On Street, Garage Door Opener, Attached
- Attached garage spaces: 2
- Has uncovered spaces: Yes
Accessibility
- Accessibility features: Garage On Main, Main Floor Bedroom Bath, Accessibility
Features
- Stories: 3
- Patio & porch: Covered Deck, Porch, Patio
- Exterior features: Yard, Balcony
- Fencing: Cross Fenced
- Has view: Yes
- View description: Trees/Woods
Lot
- Size: 4,356 sqft
- Features: Corner Lot, Greenbelt, Private, Trees, Sprinkler, SqFt 3000 to 4999
Details
- Parcel number: R2187081
Construction
Type & style
- Home type: SingleFamily
- Architectural style: Craftsman,Traditional
- Property subtype: Residential, Single Family Residence
Materials
- Cement Siding
- Roof: Composition
Condition
- Resale
- New construction: No
- Year built: 2015
Utilities & green energy
- Gas: Gas
- Sewer: Public Sewer
- Water: Public
Community & neighborhood
Location
- Region: Portland
- Subdivision: North Bethany Creek
HOA & financial
HOA
- Has HOA: Yes
- HOA fee: $75 monthly
- Amenities included: Commons, Maintenance Grounds, Management
Other
Other facts
- Listing terms: Cash,Conventional,VA Loan
- Road surface type: Paved
Price history
| Date | Event | Price |
|---|---|---|
| 5/19/2023 | Sold | $961,000+1.2%$281/sqft |
Source: | ||
| 4/17/2023 | Pending sale | $950,000$278/sqft |
Source: | ||
| 4/13/2023 | Listed for sale | $950,000+47%$278/sqft |
Source: | ||
| 9/28/2015 | Sold | $646,285$189/sqft |
Source: Public Record | ||
Public tax history
| Year | Property taxes | Tax assessment |
|---|---|---|
| 2024 | $10,173 +6.2% | $501,640 +3% |
| 2023 | $9,581 +3.2% | $487,030 +3% |
| 2022 | $9,280 +3.7% | $472,850 |
Find assessor info on the county website
Neighborhood: 97229
Nearby schools
GreatSchools rating
- 8/10Sato Elementary SchoolGrades: K-5Distance: 0.6 mi
- 7/10Stoller Middle SchoolGrades: 6-8Distance: 1.1 mi
- 7/10Westview High SchoolGrades: 9-12Distance: 1.7 mi
Schools provided by the listing agent
- Elementary: Sato
- Middle: Stoller
- High: Westview
Source: RMLS (OR). This data may not be complete. We recommend contacting the local school district to confirm school assignments for this home.
Get a cash offer in 3 minutes
Find out how much your home could sell for in as little as 3 minutes with a no-obligation cash offer.
Estimated market value
$922,900
Get a cash offer in 3 minutes
Find out how much your home could sell for in as little as 3 minutes with a no-obligation cash offer.
Estimated market value
$922,900



