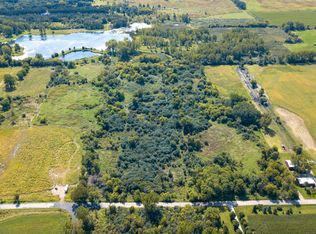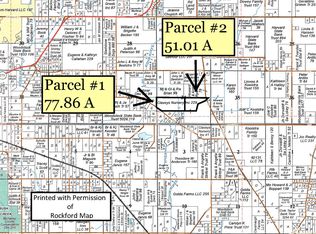Country road, take me home! Move right in to this beautiful 3BD 3 BA spacious home on over 5 acres surrounded by trees and the country life! Huge pole barn / outbuilding to hold all your toys, invisible fence keeps dogs safe while enjoying the huge yard. This cozy country home offers 2 fireplaces, a living room and family room, large eat-in kitchen leading to a huge deck perfect for entertaining family and friends. Hardwood floors and carpeted bedrooms complete the comforts of this home. Plenty of room to spread out inside and out! Enjoy the quaint town of Harvard just minutes away or head to Chicago - the Metra Train is just 10 minutes away. This unique country home won't last. See it today! Pole Barn
This property is off market, which means it's not currently listed for sale or rent on Zillow. This may be different from what's available on other websites or public sources.

