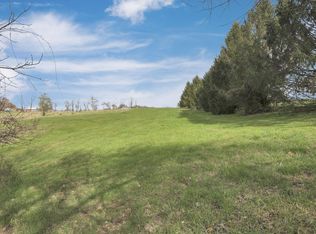Sold for $353,000
$353,000
15913 Rocky Fork Rd, Logan, OH 43138
4beds
2,079sqft
Manufactured Home
Built in 2000
2.45 Acres Lot
$360,900 Zestimate®
$170/sqft
$2,355 Estimated rent
Home value
$360,900
$303,000 - $415,000
$2,355/mo
Zestimate® history
Loading...
Owner options
Explore your selling options
What's special
Welcome to Hocking Hills! This home is situated on 5 wooded acres and the view from the deck is stunning not to mention great for entertaining! Tons of natural light in this 4 bedroom meticulously maintained home, huge open concept living family areas and dining. The kitchen is extremely spacious w/ample storage space. The walkout lower level has daylight windows and 10ft high ceilings and is just waiting to be finished for an additional 2000 sq ft living space. A/C unit new in 2022. Water softener and water pressure pump new in 2022. 2 car detached garage w/extra storage was built in 2015.Close to Old Man's Cave, Hocking Hills State Park, Cedar Falls and more! Don't miss this one! Limitless opportunities for this property.
Zillow last checked: 9 hours ago
Listing updated: February 27, 2025 at 07:13pm
Listed by:
Shannon Verba 614-595-9633,
RE/MAX Partners
Bought with:
Ian Koblitz, 2020004895
Haven Home Realty
Source: Columbus and Central Ohio Regional MLS ,MLS#: 223008528
Facts & features
Interior
Bedrooms & bathrooms
- Bedrooms: 4
- Bathrooms: 3
- Full bathrooms: 2
- 1/2 bathrooms: 1
- Main level bedrooms: 4
Heating
- Electric, Heat Pump, Propane
Cooling
- Central Air
Features
- Flooring: Laminate, Carpet
- Windows: Insulated Windows
- Basement: Walk-Out Access,Full
- Has fireplace: Yes
- Fireplace features: Wood Burning
- Common walls with other units/homes: No Common Walls
Interior area
- Total structure area: 2,079
- Total interior livable area: 2,079 sqft
Property
Parking
- Total spaces: 2
- Parking features: Detached
- Garage spaces: 2
Features
- Levels: One
- Patio & porch: Deck
Lot
- Size: 2.45 Acres
- Features: Ravine Lot, Wooded
Details
- Additional structures: Outbuilding
- Additional parcels included: 08000364.0201
- Parcel number: 08000208.0601
Construction
Type & style
- Home type: MobileManufactured
- Architectural style: Ranch
- Property subtype: Manufactured Home
Materials
- Foundation: Block
Condition
- New construction: No
- Year built: 2000
Utilities & green energy
- Sewer: Private Sewer
- Water: Private
Community & neighborhood
Location
- Region: Logan
Price history
| Date | Event | Price |
|---|---|---|
| 5/15/2023 | Sold | $353,000-11.6%$170/sqft |
Source: | ||
| 4/18/2023 | Contingent | $399,500$192/sqft |
Source: | ||
| 3/31/2023 | Listed for sale | $399,500-0.1%$192/sqft |
Source: | ||
| 2/22/2023 | Listing removed | -- |
Source: Lancaster MLS Report a problem | ||
| 2/7/2023 | Price change | $399,900-8%$192/sqft |
Source: Lancaster MLS #9924190 Report a problem | ||
Public tax history
| Year | Property taxes | Tax assessment |
|---|---|---|
| 2024 | $2,727 | $47,750 |
| 2023 | $2,727 | $47,750 |
| 2022 | $2,727 +0.8% | $47,750 +0.9% |
Find assessor info on the county website
Neighborhood: 43138
Nearby schools
GreatSchools rating
- 9/10Hocking Hills Elementary SchoolGrades: PK-4Distance: 3.4 mi
- 4/10Logan-Hocking Middle SchoolGrades: 5-8Distance: 8.5 mi
- 5/10Logan High SchoolGrades: 9-12Distance: 8 mi
