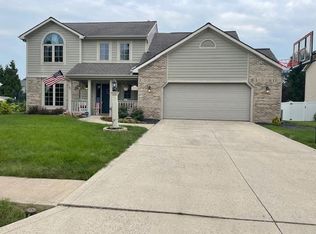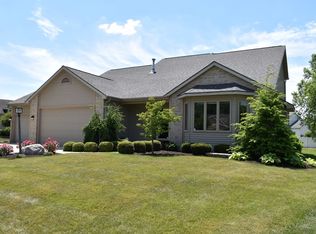*What an amazing opportunity to own a 4 bedroom & 2 1/2 bath home W/ a BACKYARD PARADISE that includes a 22x17 saltwater inground pool, stamped concrete patio w/ firepit, beautiful perennial gardens & even a vegetable garden on a massive cul-de-sac lot in Carroll Schools! *Stunning ceramic shower in the 17x15 Master Suite that includes dual sinks & 2 closets. *Great room has a gas log fireplace & feeds into the formal dining room which could have multiple uses. *Kitchen has a nice pantry w/ newer countertops, ceramic backsplash & appliances that stay! * Laundry area off the kitchen w/ extra cabinets overhead. * Hard surface flooring in all but one room plus all the light & plumbing fixtures have been upgraded. * The other 3 bedrooms are very spacious & share a full bath. * Closets galore plus a 10x8 shed in the back for all of the pool equipment gives you lots of storage space/ * The pool has a jetted seat w/ a newer cover, liner & heater as well. * Sprinkler system, vinyl privacy fence, epoxy floors in the 3 car garage & professionally landscaped around the entire home! * You won't find a better maintained home both inside & out. *Don't delay, set a showing today!
This property is off market, which means it's not currently listed for sale or rent on Zillow. This may be different from what's available on other websites or public sources.


