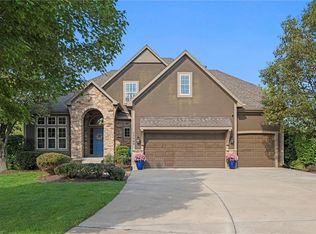Sold
Price Unknown
15912 Reeder St, Overland Park, KS 66221
4beds
3,000sqft
Single Family Residence
Built in 2009
9,391 Square Feet Lot
$641,800 Zestimate®
$--/sqft
$3,629 Estimated rent
Home value
$641,800
$610,000 - $674,000
$3,629/mo
Zestimate® history
Loading...
Owner options
Explore your selling options
What's special
Welcome to this beautifully maintained home nestled in the heart of Deer Valley! This lovely open floor plan has formal dining, breakfast, and heart room great for entertaining guests! Large kitchen has granite countertops, island, walk in pantry w/ built in desk, stainless steel appliances, and a new dishwasher. All hardwoods on the main level were just refinished! Added bonus there is a butlers kitchen w/built in cabinets, granite counters, and wine refrigerator. Great room w/fireplace. There is a nice sized laundry room and boot box great for a drop zone! Master has private bathroom w/dual sinks, jetted tub, walk-in shower and a huge walk-in closet! 3 other spacious bedrooms. Unfinished walkout basement is ready for your special touch! You have to come and check out the amazing cul-de-sac lot this home sits on and the back yard is dreamy! Sit out on your deck or patio and view the beautiful greenspace with tons of trees and a wonderful flowing creek! Oversized 3 car garage! Newer exterior paint, and new HVAC! New roof coming soon!
Zillow last checked: 8 hours ago
Listing updated: June 19, 2025 at 12:38pm
Listing Provided by:
Jamie Patton 913-424-5821,
Platinum Realty LLC
Bought with:
Heather Warner, SP00239640
Keller Williams Realty Partners Inc.
Source: Heartland MLS as distributed by MLS GRID,MLS#: 2545439
Facts & features
Interior
Bedrooms & bathrooms
- Bedrooms: 4
- Bathrooms: 4
- Full bathrooms: 3
- 1/2 bathrooms: 1
Primary bedroom
- Features: All Carpet
- Level: Second
- Area: 255 Square Feet
- Dimensions: 15 x 17
Bedroom 2
- Features: All Carpet
- Level: Second
- Area: 132 Square Feet
- Dimensions: 11 x 12
Bedroom 3
- Features: All Carpet
- Level: Second
- Area: 121 Square Feet
- Dimensions: 11 x 11
Bedroom 4
- Features: All Carpet
- Level: Second
- Area: 132 Square Feet
- Dimensions: 11 x 12
Primary bathroom
- Features: Ceramic Tiles, Separate Shower And Tub
- Level: Second
Bathroom 1
- Features: Shower Over Tub
- Level: Second
Bathroom 1
- Features: Shower Over Tub
- Level: Second
Breakfast room
- Level: First
Dining room
- Level: First
- Area: 143 Square Feet
- Dimensions: 11 x 13
Family room
- Features: All Carpet, Fireplace
- Level: First
- Area: 270 Square Feet
- Dimensions: 15 x 18
Half bath
- Level: First
Hearth room
- Features: Fireplace
- Level: First
- Area: 182 Square Feet
- Dimensions: 13 x 14
Kitchen
- Features: Kitchen Island, Pantry
- Level: First
Heating
- Forced Air
Cooling
- Electric
Appliances
- Included: Dishwasher, Disposal, Dryer, Microwave, Built-In Electric Oven, Stainless Steel Appliance(s), Washer
- Laundry: Bedroom Level, Laundry Room
Features
- Ceiling Fan(s), Kitchen Island, Pantry, Vaulted Ceiling(s), Walk-In Closet(s)
- Flooring: Carpet, Tile, Wood
- Basement: Concrete,Sump Pump,Walk-Out Access
- Number of fireplaces: 1
- Fireplace features: Great Room, Hearth Room, See Through
Interior area
- Total structure area: 3,000
- Total interior livable area: 3,000 sqft
- Finished area above ground: 3,000
Property
Parking
- Total spaces: 3
- Parking features: Attached, Built-In
- Attached garage spaces: 3
Features
- Patio & porch: Deck
- Spa features: Bath
Lot
- Size: 9,391 sqft
- Features: Cul-De-Sac
Details
- Parcel number: NP15960000 0164
Construction
Type & style
- Home type: SingleFamily
- Architectural style: Traditional
- Property subtype: Single Family Residence
Materials
- Stucco & Frame
- Roof: Composition
Condition
- Year built: 2009
Details
- Builder model: Maple II
- Builder name: James Engle
Utilities & green energy
- Sewer: Public Sewer
- Water: Public
Community & neighborhood
Security
- Security features: Smoke Detector(s)
Location
- Region: Overland Park
- Subdivision: Deer Valley
HOA & financial
HOA
- Has HOA: Yes
- HOA fee: $1,050 annually
- Amenities included: Play Area, Pool, Trail(s)
- Services included: Trash
Other
Other facts
- Listing terms: Cash,Conventional
- Ownership: Private
Price history
| Date | Event | Price |
|---|---|---|
| 6/18/2025 | Sold | -- |
Source: | ||
| 5/16/2025 | Pending sale | $700,000$233/sqft |
Source: | ||
| 5/7/2025 | Listed for sale | $700,000$233/sqft |
Source: | ||
Public tax history
| Year | Property taxes | Tax assessment |
|---|---|---|
| 2024 | $6,828 +5.3% | $66,447 +6.9% |
| 2023 | $6,482 +14.3% | $62,146 +16.3% |
| 2022 | $5,669 | $53,429 +7.3% |
Find assessor info on the county website
Neighborhood: 66221
Nearby schools
GreatSchools rating
- 9/10Timber Creek Elementary SchoolGrades: K-5Distance: 0.7 mi
- 8/10Aubry Bend Middle SchoolGrades: 6-8Distance: 2.3 mi
- 9/10Blue Valley Southwest High SchoolGrades: 9-12Distance: 2.1 mi
Schools provided by the listing agent
- Elementary: Timber Creek
- Middle: Aubry Bend
- High: Blue Valley Southwest
Source: Heartland MLS as distributed by MLS GRID. This data may not be complete. We recommend contacting the local school district to confirm school assignments for this home.
Get a cash offer in 3 minutes
Find out how much your home could sell for in as little as 3 minutes with a no-obligation cash offer.
Estimated market value$641,800
Get a cash offer in 3 minutes
Find out how much your home could sell for in as little as 3 minutes with a no-obligation cash offer.
Estimated market value
$641,800
