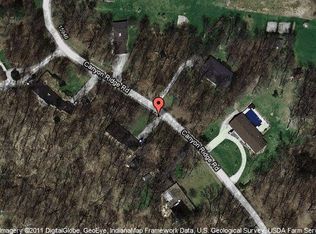Spacious, well maintained & updated ranch on beautiful 1.31 acre wooded lot. Quiet low traffic, rural addition. Full room count. fourth bedroom can also be used as a game room. Granite countertops. Updated kitchen & baths. Double vanity in one bath. Additional recent updates: siding, windows, roof, CA, furnace & concrete driveway. Side load garage. Covered front & back porches. Brick fireplace with gas log insert. Spacious back foyer with abundance of storage, utility area & full bath. Garage has utility sink, cabinets, shelves, pull down ladder & floored attic. Six panel doors, lace ceilings. Front foyer has ceramic tile & walk-in closet. Newer generator will stay. Barn on back corner of lot is 16x14. Pride of ownership home shows very well! New softener, close to country parks, community park and playground. Natural rural setting; not uncommon to see wild turkeys, deer, birds and other wildlife. All appliances will stay, including garage freezers.
This property is off market, which means it's not currently listed for sale or rent on Zillow. This may be different from what's available on other websites or public sources.

