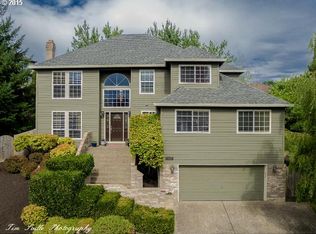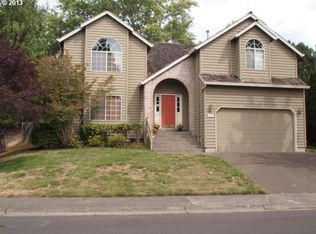Sold
$675,000
15910 SW 144th Pl, Tigard, OR 97224
4beds
2,620sqft
Residential, Single Family Residence
Built in 1989
9,583.2 Square Feet Lot
$665,300 Zestimate®
$258/sqft
$3,351 Estimated rent
Home value
$665,300
$632,000 - $705,000
$3,351/mo
Zestimate® history
Loading...
Owner options
Explore your selling options
What's special
Tucked away in a peaceful cul-de-sac, this well-maintained home offers a rare blend of space, comfort, and functionality. With 4 bedrooms—or 3 plus a large bonus room—2.5 bathrooms, and a dedicated office/den, the layout is ideal for both everyday living and flexible work-from-home needs. The oversized lot (over 9,600 sq ft) is beautifully landscaped and features a backyard designed for entertaining, complete with a stone patio, shade sails, and pre-wiring for a hot tub.Inside, the updated kitchen is the heart of the home, featuring granite countertops, an island with bar seating, oak cabinetry, stainless steel appliances, and new skylights that fill the space with natural light. A walk-in pantry adds extra convenience, and the wood doors and trim throughout the home add warmth and character. Each bedroom includes custom-designed closets for optimal organization. Additional updates include new windows, a newer roof, and an updated heating system. Located just minutes from shopping, restaurants, and other amenities, this home is move-in ready and full of thoughtful upgrades.
Zillow last checked: 8 hours ago
Listing updated: September 06, 2025 at 11:55am
Listed by:
Michael Canton 360-608-7808,
Metana Realty Services
Bought with:
Jesse Richter, 201246341
Knipe Realty ERA Powered
Source: RMLS (OR),MLS#: 105402863
Facts & features
Interior
Bedrooms & bathrooms
- Bedrooms: 4
- Bathrooms: 3
- Full bathrooms: 2
- Partial bathrooms: 1
- Main level bathrooms: 1
Primary bedroom
- Features: Bathroom, Closet Organizer, Walkin Closet
- Level: Upper
- Area: 195
- Dimensions: 15 x 13
Bedroom 2
- Features: Closet Organizer
- Level: Upper
- Area: 132
- Dimensions: 11 x 12
Bedroom 3
- Features: Closet Organizer
- Level: Upper
- Area: 110
- Dimensions: 10 x 11
Dining room
- Features: Bay Window
- Level: Main
- Area: 110
- Dimensions: 11 x 10
Family room
- Features: Fireplace
- Level: Main
- Area: 260
- Dimensions: 13 x 20
Kitchen
- Features: Builtin Range, Dishwasher, Disposal, Island, Skylight
- Level: Main
- Area: 266
- Width: 14
Living room
- Features: Vaulted Ceiling
- Level: Main
- Area: 195
- Dimensions: 13 x 15
Heating
- Forced Air 95 Plus, Fireplace(s)
Cooling
- Central Air, Heat Pump
Appliances
- Included: Built-In Range, Built-In Refrigerator, Dishwasher, Disposal, Microwave, Washer/Dryer, Gas Water Heater
- Laundry: Laundry Room
Features
- Ceiling Fan(s), Granite, High Ceilings, High Speed Internet, Soaking Tub, Vaulted Ceiling(s), Closet Organizer, Kitchen Island, Bathroom, Walk-In Closet(s), Pantry
- Flooring: Wall to Wall Carpet, Wood
- Doors: French Doors
- Windows: Vinyl Frames, Bay Window(s), Skylight(s)
- Basement: Crawl Space
- Number of fireplaces: 1
- Fireplace features: Wood Burning
Interior area
- Total structure area: 2,620
- Total interior livable area: 2,620 sqft
Property
Parking
- Total spaces: 2
- Parking features: Driveway, On Street, Garage Door Opener, Attached
- Attached garage spaces: 2
- Has uncovered spaces: Yes
Features
- Levels: Two
- Stories: 2
- Patio & porch: Patio
- Exterior features: Garden, Yard
- Fencing: Fenced
- Has view: Yes
- View description: Trees/Woods
Lot
- Size: 9,583 sqft
- Features: Cul-De-Sac, Gentle Sloping, Level, Trees, Sprinkler, SqFt 7000 to 9999
Details
- Additional structures: Outbuilding
- Parcel number: R1454465
Construction
Type & style
- Home type: SingleFamily
- Property subtype: Residential, Single Family Residence
Materials
- Brick, Cement Siding
- Foundation: Concrete Perimeter
- Roof: Composition
Condition
- Updated/Remodeled
- New construction: No
- Year built: 1989
Utilities & green energy
- Gas: Gas
- Sewer: Public Sewer
- Water: Public
- Utilities for property: Cable Connected
Community & neighborhood
Security
- Security features: Security Lights
Location
- Region: Tigard
HOA & financial
HOA
- Has HOA: Yes
- HOA fee: $199 annually
Other
Other facts
- Listing terms: Cash,Conventional,FHA,VA Loan
- Road surface type: Concrete, Paved
Price history
| Date | Event | Price |
|---|---|---|
| 9/5/2025 | Sold | $675,000-1.3%$258/sqft |
Source: | ||
| 8/15/2025 | Pending sale | $684,000$261/sqft |
Source: | ||
| 8/1/2025 | Price change | $684,000-0.7%$261/sqft |
Source: | ||
| 7/18/2025 | Price change | $689,000-1.4%$263/sqft |
Source: | ||
| 7/5/2025 | Price change | $699,000-3.6%$267/sqft |
Source: | ||
Public tax history
| Year | Property taxes | Tax assessment |
|---|---|---|
| 2025 | $8,412 +14.9% | $481,230 +7.1% |
| 2024 | $7,324 +2.7% | $449,340 +3% |
| 2023 | $7,129 +4.2% | $436,260 +3% |
Find assessor info on the county website
Neighborhood: 97224
Nearby schools
GreatSchools rating
- 4/10Deer Creek Elementary SchoolGrades: K-5Distance: 0.6 mi
- 5/10Twality Middle SchoolGrades: 6-8Distance: 2.6 mi
- 4/10Tualatin High SchoolGrades: 9-12Distance: 4.1 mi
Schools provided by the listing agent
- Elementary: Deer Creek
- Middle: Twality
- High: Tualatin
Source: RMLS (OR). This data may not be complete. We recommend contacting the local school district to confirm school assignments for this home.
Get a cash offer in 3 minutes
Find out how much your home could sell for in as little as 3 minutes with a no-obligation cash offer.
Estimated market value
$665,300
Get a cash offer in 3 minutes
Find out how much your home could sell for in as little as 3 minutes with a no-obligation cash offer.
Estimated market value
$665,300

