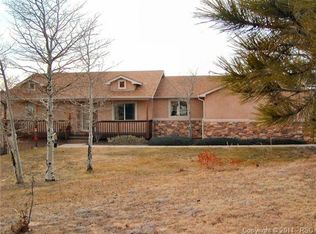Sold for $849,900 on 07/28/25
$849,900
15910 Rhodes Pl, Elbert, CO 80106
4beds
3,643sqft
Single Family Residence
Built in 2006
5 Acres Lot
$829,900 Zestimate®
$233/sqft
$3,627 Estimated rent
Home value
$829,900
$788,000 - $871,000
$3,627/mo
Zestimate® history
Loading...
Owner options
Explore your selling options
What's special
Welcome home to this magnificent Horse property on 5 acres. This 3600 SF ranch home has a great fenced back yard with access to equestrian trails. There is a 30 X 24 Shop with electricity. The home itself has two bedrooms on the main level with 2 bedrooms with full egress windows in the basement. The main level features a custom kitchen with custom cabinetry and granite countertops. There is a working small desk in the kitchen and lots of storage. There is an eat in breakfast bar and adjacent dining room/ breakfast nook with bay windows to look out at the nature behind. The living room features a stone fireplace from floor to ceiling. There are vaulted ceilings making the space feel comfortable and large. The master is on the main level and has a large, attached bath complete with dual vanities, a soaking tub separate shower and walk in closet. There is a nice sitting area looking out to the large yard and open space behind. The lower level features a large living room with another stone fireplace and tall wet bar area. There are two additional bedrooms in the basement with full legal egress. There is a 3/4 bathroom in the basement with nice, tiled shower. There is a large storage area. Finally, the oversized two car garage has a large kickout area for additional storage. The home sits back and is surrounded in the front by large trees giving it a private feeling. Enjoy a cold beverage on a hot day from the covered back patio through the large, fenced yard to the open space beyond.
Zillow last checked: 8 hours ago
Listing updated: July 28, 2025 at 06:43am
Listed by:
Jerry Mills 720-987-6333,
Altitude Real Estate Services
Bought with:
Jose Medina
Vantegic Real Estate
Source: Pikes Peak MLS,MLS#: 2200111
Facts & features
Interior
Bedrooms & bathrooms
- Bedrooms: 4
- Bathrooms: 3
- Full bathrooms: 2
- 3/4 bathrooms: 1
Primary bedroom
- Level: Main
- Area: 260 Square Feet
- Dimensions: 13 x 20
Heating
- Forced Air, Propane
Cooling
- Central Air
Appliances
- Included: 220v in Kitchen, Countertop System, Dishwasher, Oven, Range, Refrigerator
- Laundry: Main Level
Features
- 5-Pc Bath, 6-Panel Doors, 9Ft + Ceilings, Vaulted Ceiling(s), Breakfast Bar, Central Vacuum, Wet Bar
- Flooring: Wood
- Basement: Full,Partially Finished
- Has fireplace: Yes
- Fireplace features: Basement, Gas
Interior area
- Total structure area: 3,643
- Total interior livable area: 3,643 sqft
- Finished area above ground: 1,825
- Finished area below ground: 1,818
Property
Parking
- Total spaces: 2
- Parking features: Attached, Garage Door Opener, Oversized, Gravel Driveway
- Attached garage spaces: 2
Features
- Patio & porch: Concrete, Covered
- Fencing: Back Yard
Lot
- Size: 5 Acres
- Features: Backs to Open Space, Cul-De-Sac, Hillside, Meadow, Rural, Horses(Zoned for 2 or more), Front Landscaped
Details
- Additional structures: Kennel/Dog Run, Workshop
- Parcel number: 4130003024
Construction
Type & style
- Home type: SingleFamily
- Architectural style: Ranch
- Property subtype: Single Family Residence
Materials
- Stucco, Framed on Lot, Other
- Roof: Composite Shingle
Condition
- Existing Home
- New construction: No
- Year built: 2006
Utilities & green energy
- Water: Well
- Utilities for property: Electricity Connected, Propane
Community & neighborhood
Location
- Region: Elbert
Other
Other facts
- Listing terms: Cash,Conventional,FHA
Price history
| Date | Event | Price |
|---|---|---|
| 7/28/2025 | Sold | $849,900$233/sqft |
Source: | ||
| 6/22/2025 | Pending sale | $849,900$233/sqft |
Source: | ||
| 6/6/2025 | Listed for sale | $849,900+82.8%$233/sqft |
Source: | ||
| 7/27/2016 | Sold | $465,000+3.8%$128/sqft |
Source: Public Record Report a problem | ||
| 7/1/2016 | Listed for sale | $447,900+400.4%$123/sqft |
Source: RE/MAX Properties #9676023 Report a problem | ||
Public tax history
| Year | Property taxes | Tax assessment |
|---|---|---|
| 2024 | $3,443 +30.2% | $53,930 |
| 2023 | $2,644 -3.9% | $53,930 +39.4% |
| 2022 | $2,753 | $38,680 -2.8% |
Find assessor info on the county website
Neighborhood: 80106
Nearby schools
GreatSchools rating
- 6/10BENNETT RANCH ELEMENTARY SCHOOLGrades: PK-5Distance: 6 mi
- 5/10Falcon Middle SchoolGrades: 6-8Distance: 6.2 mi
- 5/10Falcon High SchoolGrades: 9-12Distance: 5.8 mi
Schools provided by the listing agent
- District: District 49
Source: Pikes Peak MLS. This data may not be complete. We recommend contacting the local school district to confirm school assignments for this home.

Get pre-qualified for a loan
At Zillow Home Loans, we can pre-qualify you in as little as 5 minutes with no impact to your credit score.An equal housing lender. NMLS #10287.
