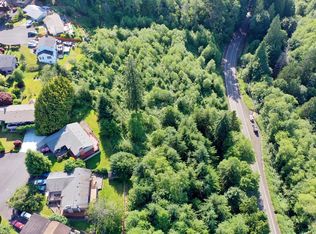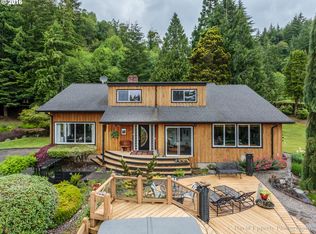Sold
$505,000
15910 Elliot Rd, Clatskanie, OR 97016
3beds
2,280sqft
Residential, Single Family Residence
Built in 1982
9.77 Acres Lot
$500,000 Zestimate®
$221/sqft
$2,846 Estimated rent
Home value
$500,000
Estimated sales range
Not available
$2,846/mo
Zestimate® history
Loading...
Owner options
Explore your selling options
What's special
Very nice 3 bdrm, two bath Justus Cedar home with 2280nsq. ft. of living area. Open concept great room on main level with large rock fireplace and access to deck. Two bedrooms, 1 bath up and one bedroom downstairs with 1 bath. Large deck with Trek decking plus a 2048 sq. ft. shop for all you hobbies. Large yard with mature landscaping. Plus plenty of room for animals on this 9.77 acres. Some merchantable timber.
Zillow last checked: 8 hours ago
Listing updated: April 29, 2025 at 07:30am
Listed by:
Rodney Murray 503-936-5294,
Ark Real Estate
Bought with:
Elizabeth Marxer, 201207653
SALTAIRE Coastal Homes
Source: RMLS (OR),MLS#: 732300387
Facts & features
Interior
Bedrooms & bathrooms
- Bedrooms: 3
- Bathrooms: 2
- Full bathrooms: 2
- Main level bathrooms: 1
Primary bedroom
- Level: Main
Bedroom 2
- Level: Main
Bedroom 3
- Level: Lower
Family room
- Features: Fireplace
- Level: Lower
Kitchen
- Level: Main
Heating
- Forced Air, Wood Stove, Fireplace(s)
Appliances
- Included: Dishwasher, Free-Standing Gas Range, Free-Standing Refrigerator, Gas Water Heater
Features
- Vaulted Ceiling(s)
- Flooring: Vinyl, Wall to Wall Carpet
- Windows: Aluminum Frames, Double Pane Windows
- Basement: Daylight,Finished,Full
- Number of fireplaces: 2
- Fireplace features: Stove, Wood Burning
Interior area
- Total structure area: 2,280
- Total interior livable area: 2,280 sqft
Property
Parking
- Parking features: Driveway, RV Access/Parking
- Has uncovered spaces: Yes
Accessibility
- Accessibility features: Accessible Approachwith Ramp, Accessibility
Features
- Stories: 1
- Patio & porch: Deck
- Exterior features: Yard
- Has view: Yes
- View description: Territorial
Lot
- Size: 9.77 Acres
- Features: Gentle Sloping, Level, Merchantable Timber, Sloped, Trees, Acres 7 to 10
Details
- Additional structures: RVParking, Workshopnull
- Parcel number: 27532
- Zoning: PF-80
Construction
Type & style
- Home type: SingleFamily
- Architectural style: Daylight Ranch
- Property subtype: Residential, Single Family Residence
Materials
- Board & Batten Siding, Cedar, Tongue and Groove
- Foundation: Concrete Perimeter
- Roof: Composition
Condition
- Resale
- New construction: No
- Year built: 1982
Utilities & green energy
- Electric: 220 Volts
- Gas: Gas
- Sewer: Standard Septic
- Water: Private, Well
- Utilities for property: Satellite Internet Service
Community & neighborhood
Location
- Region: Clatskanie
Other
Other facts
- Listing terms: Cash,Conventional,FHA,VA Loan
- Road surface type: Gravel
Price history
| Date | Event | Price |
|---|---|---|
| 4/29/2025 | Sold | $505,000-3.8%$221/sqft |
Source: | ||
| 4/4/2025 | Pending sale | $525,000$230/sqft |
Source: | ||
Public tax history
| Year | Property taxes | Tax assessment |
|---|---|---|
| 2024 | $2,350 +0.4% | $196,493 +3% |
| 2023 | $2,340 +4.3% | $190,773 +3% |
| 2022 | $2,243 +2.7% | $185,218 +3% |
Find assessor info on the county website
Neighborhood: 97016
Nearby schools
GreatSchools rating
- 6/10Clatskanie Elementary SchoolGrades: K-6Distance: 1.7 mi
- 6/10Clatskanie Middle/High SchoolGrades: 7-12Distance: 1.5 mi
Schools provided by the listing agent
- Elementary: Clatskanie
- Middle: Clatskanie
- High: Clatskanie
Source: RMLS (OR). This data may not be complete. We recommend contacting the local school district to confirm school assignments for this home.

Get pre-qualified for a loan
At Zillow Home Loans, we can pre-qualify you in as little as 5 minutes with no impact to your credit score.An equal housing lender. NMLS #10287.

