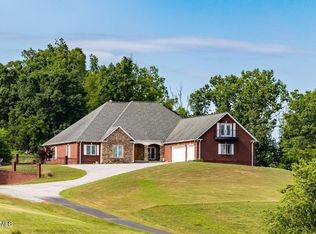Sold for $900,000 on 08/18/23
$900,000
1591 New Era Rd, Sevierville, TN 37862
3beds
4,651sqft
Single Family Residence
Built in 2009
3.11 Acres Lot
$946,300 Zestimate®
$194/sqft
$6,045 Estimated rent
Home value
$946,300
$871,000 - $1.03M
$6,045/mo
Zestimate® history
Loading...
Owner options
Explore your selling options
What's special
Ultra high end elegance abounds in this quality constructed all brick custom beauty! Basement ranch home with a special setting on over 3 acres, offering breathtaking mountain views! Inside you'll discover all the grand living space you'll need on one level, plus a private bonus room over the garage, and a huge multi-use uniquely designed basement! Enter this fine home through a custom mansion-sized custom wooden door to find an extra spacious living area with 9 foot ceilings, fabulous stacked stone fireplace with cherry bookshelves on each side, and gorgeous Brazilian cherry hardwood flooring. Note the high-end features throughout including ornately trimmed windows with wood plantation shutters! Atrium doors and picture windows afford a natural countryside view in back, exiting onto a large patio great for entertaining guests. Unbelievable custom kitchen features genuine cherry cabinetry, granite counter-tops, offering plenty of preparation space for any gourmet cook, with high end multi-function appliances, certainly well-suited for entertaining or for those big family gatherings! Main level primary bedroom suite is extra-spacious, with lavish ensuite bath. Large 2nd & 3rd bedrooms! Additional space in a partial 2nd story private bonus room above the 3-car garage (60' x 14') featuring its own bath. (Floored walk-in attic access adjoining bonus room!) Lower basement area is an unbelievable find with 16 foot ceilings, currently finished custom-designed by a true craftsman with full-size unique recreations of a service station and country store front like you might see at Dollywood! Plumbed with a nearly completed half bath--just add pump. Basement garage built for parking your RV, additional vehicles, and all the additional space is suited perfectly for a great workshop for any hobbyist or classic car enthusiast, or may be finished as desired. (Owner measured square footage of approx 2600 finished, and 222 sq ft storage room, are NOT included in total finished square footage in the property description, and the total INCLUDES the RV garage & second basement garage. The basement is mostly customized and finished in a specialized artistic manner that is sure to be appreciated by the wood craftsman!) This home was constructed of 18 inch thick poured concrete walls, by Blalock Construction, and built to the highest engineering standards. Note the oversized steel I-beams in basement! Extra-wide and spacious concrete driveway for your RV and guests!
Zillow last checked: 8 hours ago
Listing updated: August 18, 2023 at 08:17pm
Listed by:
Gary Moss 865-936-5551,
Keller Williams West Knoxville
Bought with:
Gary Moss, 215508
Keller Williams West Knoxville
Source: East Tennessee Realtors,MLS#: 1228752
Facts & features
Interior
Bedrooms & bathrooms
- Bedrooms: 3
- Bathrooms: 4
- Full bathrooms: 3
- 1/2 bathrooms: 1
Heating
- Central, Electric
Cooling
- Central Air, Ceiling Fan(s)
Appliances
- Included: Dishwasher, Disposal, Microwave, Range, Refrigerator, Self Cleaning Oven
Features
- Walk-In Closet(s), Kitchen Island, Pantry, Eat-in Kitchen, Central Vacuum, Bonus Room
- Flooring: Hardwood, Tile
- Windows: Wood Frames, Insulated Windows
- Basement: Walk-Out Access,Partially Finished
- Number of fireplaces: 1
- Fireplace features: Gas, Stone, Wood Burning
Interior area
- Total structure area: 4,651
- Total interior livable area: 4,651 sqft
Property
Parking
- Total spaces: 5
- Parking features: RV Garage, Garage Door Opener, Attached, Basement, RV Access/Parking, Main Level
- Attached garage spaces: 5
Features
- Has view: Yes
- View description: Mountain(s), Country Setting, Trees/Woods
Lot
- Size: 3.11 Acres
- Features: Private, Level, Rolling Slope
Details
- Parcel number: 071098.01
Construction
Type & style
- Home type: SingleFamily
- Architectural style: Traditional
- Property subtype: Single Family Residence
Materials
- Brick
Condition
- Year built: 2009
Utilities & green energy
- Sewer: Septic Tank
- Water: Public
Community & neighborhood
Security
- Security features: Security System, Smoke Detector(s)
Location
- Region: Sevierville
- Subdivision: Hardin property
Other
Other facts
- Listing terms: New Loan,Cash,Conventional
Price history
| Date | Event | Price |
|---|---|---|
| 8/18/2023 | Sold | $900,000-5.2%$194/sqft |
Source: | ||
| 7/15/2023 | Pending sale | $949,000$204/sqft |
Source: | ||
| 7/7/2023 | Price change | $949,000-5%$204/sqft |
Source: | ||
| 6/16/2023 | Price change | $999,000-13.1%$215/sqft |
Source: | ||
| 5/31/2023 | Listed for sale | $1,150,000+180.5%$247/sqft |
Source: | ||
Public tax history
| Year | Property taxes | Tax assessment |
|---|---|---|
| 2024 | $2,183 | $147,525 |
| 2023 | $2,183 | $147,525 |
| 2022 | $2,183 | $147,525 |
Find assessor info on the county website
Neighborhood: 37862
Nearby schools
GreatSchools rating
- 5/10Sevierville Intermediate SchoolGrades: 3-5Distance: 2.9 mi
- 4/10Pigeon Forge Middle SchoolGrades: 7-9Distance: 2.4 mi
- 6/10Pigeon Forge High SchoolGrades: 10-12Distance: 2.3 mi
Schools provided by the listing agent
- Elementary: Pigeon Forge
- Middle: Pigeon Forge
- High: Pigeon Forge
Source: East Tennessee Realtors. This data may not be complete. We recommend contacting the local school district to confirm school assignments for this home.

Get pre-qualified for a loan
At Zillow Home Loans, we can pre-qualify you in as little as 5 minutes with no impact to your credit score.An equal housing lender. NMLS #10287.
