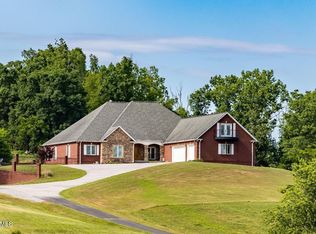Closed
$900,000
1591 New Era Rd LOT 2, Sevierville, TN 37862
3beds
4,651sqft
Single Family Residence, Residential
Built in 2009
3.11 Acres Lot
$997,300 Zestimate®
$194/sqft
$-- Estimated rent
Home value
$997,300
$868,000 - $1.14M
Not available
Zestimate® history
Loading...
Owner options
Explore your selling options
What's special
Ultra high end elegance abounds in this quality constructed all brick custom beauty! Basement ranch home with a special setting on over 3 acres, offering breathtaking mountain views! Inside you'll discover all the grand living space you'll need on one level, plus a private bonus room over the garage, and a huge multi-use uniquely designed basement! Enter this fine home through a custom mansion-sized custom wooden door to find an extra spacious living area with 9 foot ceilings, fabulous stacked stone fireplace with cherry bookshelves on each side, and gorgeous Brazilian cherry hardwood flooring. Note the high-end features throughout including ornately trimmed windows with wood plantation shutters! Atrium doors and picture windows afford a natural countryside view in back, exiting onto a large patio great for entertaining guests. Unbelievable custom kitchen features genuine cherry cabinetry, granite counter-tops, offering plenty of preparation space for any gourmet cook, with high end multi-function appliances, certainly well-suited for entertaining or for those big family gatherings! Main level primary bedroom suite is extra-spacious, with lavish ensuite bath. Large 2nd & 3rd bedrooms! Additional space in a partial 2nd story private bonus room above the 3-car garage (60' x 14') featuring its own bath. (Floored walk-in attic access adjoining bonus room!) Lower basement area is an unbelievable find with 16 foot ceilings, currently finished custom-designed by a true craftsman with full-size unique recreations of a service station and country store front like you might see at Dollywood! Plumbed with a nearly completed half bath--just add pump. Basement garage built for parking your RV, additional vehicles, and all the additional space is suited perfectly for a great workshop for any hobbyist or classic car enthusiast, or may be finished as desired.
Zillow last checked: 8 hours ago
Listing updated: May 01, 2025 at 12:02pm
Listing Provided by:
Gary Moss 865-936-5551,
Keller Williams West Knoxville
Bought with:
Gary Moss, 215508
Keller Williams West Knoxville
Source: RealTracs MLS as distributed by MLS GRID,MLS#: 2835982
Facts & features
Interior
Bedrooms & bathrooms
- Bedrooms: 3
- Bathrooms: 4
- Full bathrooms: 3
- 1/2 bathrooms: 1
Bedroom 1
- Features: Walk-In Closet(s)
- Level: Walk-In Closet(s)
Kitchen
- Features: Pantry
- Level: Pantry
Heating
- Central, Electric
Cooling
- Central Air, Ceiling Fan(s)
Appliances
- Included: Dishwasher, Disposal, Microwave, Refrigerator, Oven
- Laundry: Washer Hookup, Electric Dryer Hookup
Features
- Ceiling Fan(s), Primary Bedroom Main Floor
- Flooring: Wood, Tile
- Basement: Exterior Entry
- Number of fireplaces: 1
- Fireplace features: Gas
Interior area
- Total structure area: 4,651
- Total interior livable area: 4,651 sqft
Property
Parking
- Total spaces: 5
- Parking features: Garage Door Opener, Attached
- Attached garage spaces: 5
Features
- Levels: Three Or More
- Patio & porch: Patio
- Has view: Yes
- View description: Mountain(s)
Lot
- Size: 3.11 Acres
- Features: Private, Level, Rolling Slope
Details
- Parcel number: 071 09801 000
- Special conditions: Standard
Construction
Type & style
- Home type: SingleFamily
- Architectural style: Traditional
- Property subtype: Single Family Residence, Residential
Materials
- Other, Brick
Condition
- New construction: No
- Year built: 2009
Community & neighborhood
Security
- Security features: Security System, Smoke Detector(s)
Location
- Region: Sevierville
- Subdivision: Hardin Property
Price history
| Date | Event | Price |
|---|---|---|
| 8/18/2023 | Sold | $900,000$194/sqft |
Source: | ||
Public tax history
Tax history is unavailable.
Neighborhood: 37862
Nearby schools
GreatSchools rating
- 5/10Sevierville Intermediate SchoolGrades: 3-5Distance: 2.9 mi
- 4/10Pigeon Forge Middle SchoolGrades: 7-9Distance: 2.4 mi
- 6/10Pigeon Forge High SchoolGrades: 10-12Distance: 2.3 mi
Schools provided by the listing agent
- Elementary: Pigeon Forge Primary
- Middle: Pigeon Forge Junior High School
- High: Pigeon Forge High School
Source: RealTracs MLS as distributed by MLS GRID. This data may not be complete. We recommend contacting the local school district to confirm school assignments for this home.

Get pre-qualified for a loan
At Zillow Home Loans, we can pre-qualify you in as little as 5 minutes with no impact to your credit score.An equal housing lender. NMLS #10287.
