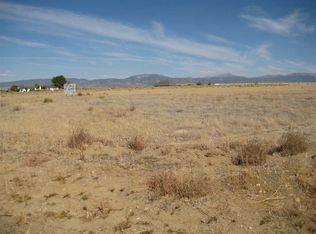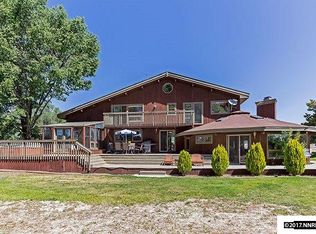If you’re looking for that perfect blend of comfort and style, check out this gorgeous custom home nestled in the heart of Gardnerville, NV. Spanning over 5.36 acres, this corner property boasts a huge workshop and a cozy guest house with an attached garage. The main house is 2,588 SF and has three spacious bedrooms and two full baths. The open floor plan is perfect for entertaining or just kicking back and enjoying life. Custom vaulted beam tongue-and-groove ceilings, expansive windows, and sliding glass doors flood the space with natural light while offering views of the Sierra Mountains. Now, let’s talk about the kitchen with deep pull-out drawers that make accessing your pots and pans a breeze, stunning custom cabinets, solid surface countertops, and a double sink. The owner’s suite features vaulted ceilings, more incredible mountain views, and a large walk-in closet with custom built-ins. The adjacent bathroom has a jetted soaking tub, a walk-in shower, and a dual vanity. At the other end of the home, you’ll find two more generously sized bedrooms and a full bath, ensuring plenty of space for everyone. There’s also a designated office and laundry room equipped with cabinets and a built-in desk. Let's not forget the Workshop/Barn, approximately 1944 sf, three roll-up doors, a 1/2 bath, a loft area for additional storage, and space for RV parking. Finally, the 600 SF guest house has a loft, a 3/4 bath, and an attached garage, plus a carport. The driveway is lined with mature fruit trees like cherry, apple, peach, and plum – perfect for those summer days when you want to grab a fresh snack. The landscaped grounds also include lush lilac bushes just past the fruit trees and around the house. This entire area is fantastic for walking, biking, or even riding horses. If you’ve got animals, there’s more than enough space for them to roam. You’re just a stone's throw away from Tahoe, Reno, Virginia City, Jobs Peak, Genoa, and so much more.
This property is off market, which means it's not currently listed for sale or rent on Zillow. This may be different from what's available on other websites or public sources.


