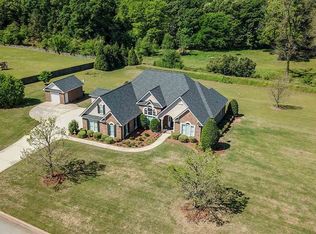Custom built home on 9 acres. Bring your horses, bring the RV, bring the family. Inground saltwater pool, well maintained. Enjoy country living close to Byron and I-75.
This property is off market, which means it's not currently listed for sale or rent on Zillow. This may be different from what's available on other websites or public sources.

