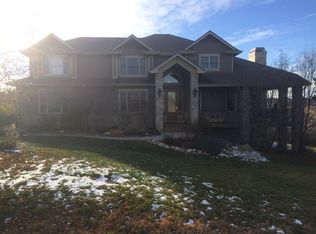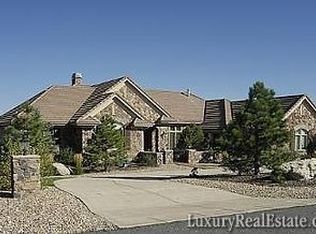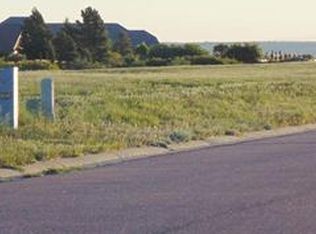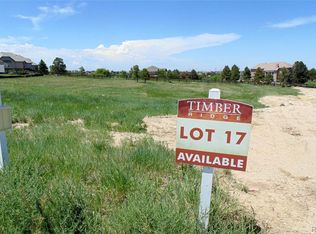Stately executive home on 1.86 acres in desirable Diamond Ridge Estates with dramatic views of 90 acre Preserve- complete with miles of walking trails. Diamond Ridge has an easy access to I25 for a quick commute into DTC, downtown Denver, or Colorado Springs. The neighborhood offers a clubhouse, pool, tennis & sport courts. The neighborhood is friendly and welcoming with various HOA sponsored events: picnics, BBQs, Halloween activities for the kids. DRE has no metro district so the taxes are very low compared to comparable neighborhoods. All new appliances, new HVAC, new hot water heaters, new radon mitigation, new insulation in attic, new interior paint. Private stairway access to basement from garage, perfect for mother in law or adult children. Master bedroom is stunning with massive vaults, spiral staircase to a loft and private deck. The views can't be beat!!
This property is off market, which means it's not currently listed for sale or rent on Zillow. This may be different from what's available on other websites or public sources.



