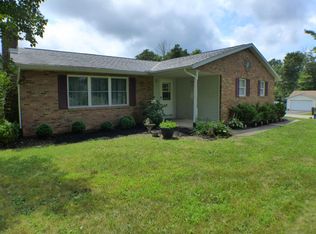Closed
$340,000
1591 Coonpath Rd NE, Lancaster, OH 43130
3beds
1,445sqft
Single Family Residence, Single Family, Resale Home, HOA-No, SF-Site Built
Built in 1972
0.91 Acres Lot
$371,500 Zestimate®
$235/sqft
$1,869 Estimated rent
Home value
$371,500
$353,000 - $390,000
$1,869/mo
Zestimate® history
Loading...
Owner options
Explore your selling options
What's special
YOU'RE IN LUCK! BACK ON THE MARKET AT A UNBELIEVABLE PRICE!! It doesn't get any better than this beautifully updated ranch-style home! Sitting on almost one acre, this 1445 sq. ft home offers 3 bedrooms/2 full baths, original hardwood flooring throughout. All electric SS appliances. Adding another 490+ sq ft to the space, the finished basement is fully remodeled w/ a family/tv room, built-in tv center, & fresh carpet. The rec room, play area, and a bonus room gives something for everyone to enjoy in the basement. A fully fenced backyard boasts a screened in porch, large fire pit, pool, chicken coops, garden, & playground. Spacious 32'x40' pole barn deep enough to house 4-6 cars & workshop in the back. Brand new furnace & a/c unit. Well water. Septic. All electric; gas tap is available. 10 mins from DT Lancaster. Make your offer!
Zillow last checked: 8 hours ago
Listing updated: May 07, 2024 at 07:32pm
Listed by:
Robert Mack (864)497-7291,
Keller Williams Consultants Realty
Bought with:
Non MLS: Brokerage
Source: Athens County BOR,MLS#: 2431736
Facts & features
Interior
Bedrooms & bathrooms
- Bedrooms: 3
- Bathrooms: 2
- Full bathrooms: 2
Heating
- Forced Air-Electric, Heat Pump-Electric, Wall Heater, Floor Furnace-Electric
Cooling
- Central Air HP
Appliances
- Included: Dishwasher, Disposal, Microwave, Refrigerator, Electric Water Heater, Oven/Range- Electric, Dryer
- Laundry: Washer Hookup
Features
- Ceiling Fan(s), Tile Counters, Sump Pump
- Flooring: Carpet, Tile, Wood
- Windows: Windows- Bayed, Double Pane Windows, Windows- Picture
- Basement: Full,Fully Finished
Interior area
- Total structure area: 1,445
- Total interior livable area: 1,445 sqft
Property
Parking
- Total spaces: 6
- Parking features: Attached, Detached, Garage Door Opener, Manual Open
- Attached garage spaces: 6
Features
- Levels: 1 story + basement
- Patio & porch: Deck, Porch- Covered, Screened
- Exterior features: Rain Gutters, Garden
- Fencing: Full
Lot
- Size: 0.91 Acres
- Dimensions: 180 x 220
Details
- Additional structures: Out Building, Work Shop, Pole Barn/Building
- Parcel number: 0270137300
- Zoning description: Residential: R-1, None/Unknown
Construction
Type & style
- Home type: SingleFamily
- Architectural style: Ranch
- Property subtype: Single Family Residence, Single Family, Resale Home, HOA-No, SF-Site Built
Materials
- Vinyl Siding
- Foundation: Concrete Block
- Roof: Asphalt Shingle
Condition
- Year built: 1972
Utilities & green energy
- Electric: 220 Volts, Power: AEP
- Sewer: Septic: Leach, Private Sewer
- Water: Water: Private Well
- Utilities for property: TV-Cable, Internet-Wireless, Garbage Collection, Internet-Cable, Natural Gas Available
Community & neighborhood
Location
- Region: Lancaster
HOA & financial
HOA
- Has HOA: No
Price history
| Date | Event | Price |
|---|---|---|
| 5/7/2024 | Sold | $340,000$235/sqft |
Source: | ||
| 4/19/2024 | Pending sale | $340,000$235/sqft |
Source: | ||
| 4/9/2024 | Contingent | $340,000$235/sqft |
Source: | ||
| 4/4/2024 | Listed for sale | $340,000-2.9%$235/sqft |
Source: | ||
| 3/31/2024 | Contingent | $350,000$242/sqft |
Source: | ||
Public tax history
| Year | Property taxes | Tax assessment |
|---|---|---|
| 2024 | $3,490 -0.5% | $87,180 |
| 2023 | $3,507 -1.2% | $87,180 |
| 2022 | $3,550 +9.8% | $87,180 +12.9% |
Find assessor info on the county website
Neighborhood: 43130
Nearby schools
GreatSchools rating
- 4/10Medill Elementary SchoolGrades: PK-5Distance: 2.6 mi
- 6/10Thomas Ewing Junior High SchoolGrades: 6-8Distance: 1.2 mi
- 5/10Lancaster High SchoolGrades: 9-12Distance: 2.6 mi
Schools provided by the listing agent
- Middle: Lancaster CSD
Source: Athens County BOR. This data may not be complete. We recommend contacting the local school district to confirm school assignments for this home.
Get a cash offer in 3 minutes
Find out how much your home could sell for in as little as 3 minutes with a no-obligation cash offer.
Estimated market value
$371,500
