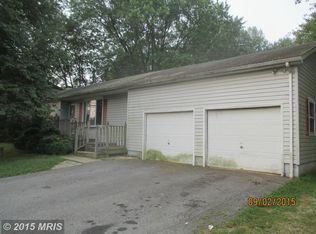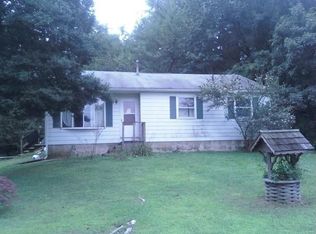Sold for $384,000
$384,000
1591 Blue Ball Rd, Elkton, MD 21921
4beds
1,900sqft
Single Family Residence
Built in 1930
0.5 Acres Lot
$387,900 Zestimate®
$202/sqft
$2,152 Estimated rent
Home value
$387,900
$330,000 - $454,000
$2,152/mo
Zestimate® history
Loading...
Owner options
Explore your selling options
What's special
Beautifully renovated Colonial nestled on a half acre in the heart of Cecil County! First class remodel from top to bottom...New Architectural Shingles, Double Hung Windows, Doors, Siding, Flooring, Heating and Air Conditioning, Septic System, Stainless Steel Appliances, Kitchen, and Baths. Home also features a classic wrap around Front Porch, Dining Room and Primary Bedroom bump-outs, Mud Room, Granite Counter Tops, Pantry, First Floor Laundry, Walk Up Floored Attic, Basement with Bilco Walk Up, and plenty of room for parking. Schedule your tour today!
Zillow last checked: 8 hours ago
Listing updated: June 16, 2025 at 08:31am
Listed by:
John Ford 443-553-3187,
Integrity Real Estate
Bought with:
Rachel DiEmedio, 5007397
Patterson-Schwartz-Hockessin
Source: Bright MLS,MLS#: MDCC2016422
Facts & features
Interior
Bedrooms & bathrooms
- Bedrooms: 4
- Bathrooms: 2
- Full bathrooms: 2
- Main level bathrooms: 1
Basement
- Area: 0
Heating
- Heat Pump, Forced Air, Electric
Cooling
- Central Air, Ceiling Fan(s), Electric
Appliances
- Included: Microwave, Dishwasher, Exhaust Fan, Refrigerator, Stainless Steel Appliance(s), Cooktop, Water Heater, Electric Water Heater
- Laundry: Hookup, Main Level
Features
- Attic, Additional Stairway, Bathroom - Walk-In Shower, Built-in Features, Ceiling Fan(s), Open Floorplan, Dry Wall
- Flooring: Carpet, Laminate
- Doors: Six Panel
- Windows: Double Pane Windows
- Basement: Connecting Stairway,Full,Exterior Entry
- Has fireplace: No
Interior area
- Total structure area: 1,900
- Total interior livable area: 1,900 sqft
- Finished area above ground: 1,900
- Finished area below ground: 0
Property
Parking
- Parking features: Driveway
- Has uncovered spaces: Yes
Accessibility
- Accessibility features: None
Features
- Levels: Four
- Stories: 4
- Patio & porch: Porch, Wrap Around
- Exterior features: Bump-outs, Lighting, Sidewalks
- Pool features: None
- Has view: Yes
- View description: Trees/Woods
Lot
- Size: 0.50 Acres
- Features: Backs to Trees, Unrestricted
Details
- Additional structures: Above Grade, Below Grade
- Parcel number: 0803028763
- Zoning: RR
- Special conditions: Standard
Construction
Type & style
- Home type: SingleFamily
- Architectural style: Colonial
- Property subtype: Single Family Residence
Materials
- Frame
- Foundation: Permanent
- Roof: Architectural Shingle
Condition
- Excellent
- New construction: No
- Year built: 1930
Utilities & green energy
- Sewer: On Site Septic
- Water: Well
Community & neighborhood
Location
- Region: Elkton
- Subdivision: None Available
Other
Other facts
- Listing agreement: Exclusive Right To Sell
- Ownership: Fee Simple
Price history
| Date | Event | Price |
|---|---|---|
| 6/13/2025 | Sold | $384,000-0.2%$202/sqft |
Source: | ||
| 5/18/2025 | Contingent | $384,900$203/sqft |
Source: | ||
| 4/25/2025 | Price change | $384,900-1.3%$203/sqft |
Source: | ||
| 3/30/2025 | Listed for sale | $389,900+6.8%$205/sqft |
Source: | ||
| 10/11/2024 | Listing removed | -- |
Source: Owner Report a problem | ||
Public tax history
| Year | Property taxes | Tax assessment |
|---|---|---|
| 2025 | -- | $309,200 +79.8% |
| 2024 | $1,882 +4.7% | $172,000 +5.7% |
| 2023 | $1,798 +3.9% | $162,800 +6% |
Find assessor info on the county website
Neighborhood: 21921
Nearby schools
GreatSchools rating
- 8/10Leeds Elementary SchoolGrades: PK-5Distance: 0.7 mi
- 5/10Cherry Hill Middle SchoolGrades: 6-8Distance: 1.8 mi
- 3/10North East High SchoolGrades: 9-12Distance: 5.4 mi
Schools provided by the listing agent
- District: Cecil County Public Schools
Source: Bright MLS. This data may not be complete. We recommend contacting the local school district to confirm school assignments for this home.
Get a cash offer in 3 minutes
Find out how much your home could sell for in as little as 3 minutes with a no-obligation cash offer.
Estimated market value$387,900
Get a cash offer in 3 minutes
Find out how much your home could sell for in as little as 3 minutes with a no-obligation cash offer.
Estimated market value
$387,900

