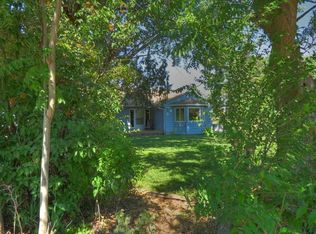Sold
Price Unknown
1591 Artesian Rd, Eagle, ID 83616
3beds
3baths
2,713sqft
Single Family Residence
Built in 1978
6.25 Acres Lot
$1,349,700 Zestimate®
$--/sqft
$3,072 Estimated rent
Home value
$1,349,700
$1.26M - $1.46M
$3,072/mo
Zestimate® history
Loading...
Owner options
Explore your selling options
What's special
THIS AMAZING PROPERTY ON EAGLE ISLAND BELONGS ON A POST CARD! Homes in the area just don't come on the market very often. The charming 2 story Tudor Style home is surrounded by very mature shade trees. A recent remodel added a new main level master bed & bath. The spacious pasture has new fencing & ready for your livestock. NO CCR's. So bring your 4-H projects. Don't miss the 36x48 horse barn equipped with stalls, tack room & grooming area. Other outbuildings include a 24x42 haybarn, 20x10 storage shed with 220 power & 2 12x16 sheds. There's nothing better than growing your own food! The garden space is big w/8x14 green house & raised beds surrounding the firepit. Fruit trees include, apple, nectarine, peach & apricot. The huge berry patch has strawberries, blueberries, blackberries, elderberries & gooseberries. This unique country property is close to Eagle Island State Park for recreation or just a walk down the street & fly fish the scenic Boise River. Simply minutes for shopping and restaurants.
Zillow last checked: 8 hours ago
Listing updated: March 07, 2025 at 02:40pm
Listed by:
Steve Cordell 208-941-7871,
Team Realty,
Sam Fretwell 208-631-0188,
Team Realty
Bought with:
Todd Mccauley
CENTURY 21 Eagle Rock
Source: IMLS,MLS#: 98926815
Facts & features
Interior
Bedrooms & bathrooms
- Bedrooms: 3
- Bathrooms: 3
- Main level bathrooms: 1
- Main level bedrooms: 1
Primary bedroom
- Level: Main
- Area: 224
- Dimensions: 14 x 16
Bedroom 2
- Level: Upper
- Area: 210
- Dimensions: 15 x 14
Bedroom 3
- Level: Upper
- Area: 240
- Dimensions: 12 x 20
Kitchen
- Level: Main
- Area: 156
- Dimensions: 12 x 13
Living room
- Level: Lower
- Area: 176
- Dimensions: 11 x 16
Heating
- Baseboard, Electric, Forced Air, Wood
Appliances
- Included: Electric Water Heater, Dishwasher, Disposal, Oven/Range Built-In, Refrigerator
Features
- Bath-Master, Bed-Master Main Level, Split Bedroom, Breakfast Bar, Pantry, Number of Baths Main Level: 1, Number of Baths Upper Level: 1, Bonus Room Size: 13x23, Bonus Room Level: Upper
- Flooring: Carpet, Engineered Vinyl Plank, Laminate, Vinyl
- Has basement: No
- Number of fireplaces: 1
- Fireplace features: One
Interior area
- Total structure area: 2,713
- Total interior livable area: 2,713 sqft
- Finished area above ground: 2,713
- Finished area below ground: 0
Property
Parking
- Total spaces: 2
- Parking features: Attached, RV Access/Parking, Driveway
- Attached garage spaces: 2
- Has uncovered spaces: Yes
Features
- Levels: Two
- Fencing: Partial,Metal,Wire,Wood
- Has view: Yes
Lot
- Size: 6.25 Acres
- Features: 5 - 9.9 Acres, Garden, Horses, Irrigation Available, Sidewalks, Views, Chickens, Flood Plain, Winter Access, Auto Sprinkler System, Full Sprinkler System
Details
- Additional structures: Barn(s), Shed(s)
- Parcel number: R81233020720
- Horses can be raised: Yes
Construction
Type & style
- Home type: SingleFamily
- Property subtype: Single Family Residence
Materials
- Brick, Stucco, Wood Siding
- Foundation: Crawl Space
- Roof: Architectural Style
Condition
- Year built: 1978
Utilities & green energy
- Sewer: Septic Tank
- Water: Well
Community & neighborhood
Location
- Region: Eagle
- Subdivision: Steins Sub
Other
Other facts
- Listing terms: Cash,Conventional
- Ownership: Fee Simple
- Road surface type: Paved
Price history
Price history is unavailable.
Public tax history
Tax history is unavailable.
Neighborhood: 83616
Nearby schools
GreatSchools rating
- 9/10Eagle Elementary School Of ArtsGrades: PK-5Distance: 3 mi
- 9/10Eagle Middle SchoolGrades: 6-8Distance: 2.8 mi
- 10/10Eagle High SchoolGrades: 9-12Distance: 1.5 mi
Schools provided by the listing agent
- Elementary: Eagle Hills
- Middle: Eagle Middle
- High: Eagle
- District: West Ada School District
Source: IMLS. This data may not be complete. We recommend contacting the local school district to confirm school assignments for this home.
