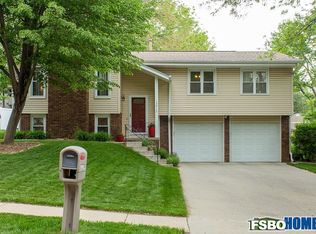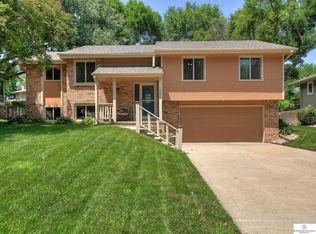Sold for $289,900
$289,900
15908 Spring St, Omaha, NE 68130
3beds
1,592sqft
Single Family Residence
Built in 1983
8,712 Square Feet Lot
$295,000 Zestimate®
$182/sqft
$2,098 Estimated rent
Maximize your home sale
Get more eyes on your listing so you can sell faster and for more.
Home value
$295,000
$274,000 - $319,000
$2,098/mo
Zestimate® history
Loading...
Owner options
Explore your selling options
What's special
This cutie home in the Millard North School District is an incredible deal. Sitting on a south-facing and fully fenced lot, this home has light pouring in from all sides with big picture windows and sky lights in the vaulted ceiling. A grand fireplace flanked with built-in shelving welcomes you in the living room with professionally cleaned carpets. The eat-in kitchen has tons of storage along with granite countertops and subway tile backsplash. Ceiling fans in all bedrooms – including the primary en suite. The lower level has a spacious living room and walks out to the extra wide garage. Updates like a newer garage door opener, water softener, water heater, and radon mitigation system give peace of mind. Low-maintenance vinyl siding, storage shed, and oversized deck round out the amenities rare in this price range.
Zillow last checked: 8 hours ago
Listing updated: August 04, 2025 at 01:52pm
Listed by:
Aubrey Hess 402-312-7796,
Better Homes and Gardens R.E.
Bought with:
Kyle Godbout, 20160108
Better Homes and Gardens R.E.
Source: GPRMLS,MLS#: 22518243
Facts & features
Interior
Bedrooms & bathrooms
- Bedrooms: 3
- Bathrooms: 3
- Full bathrooms: 1
- 3/4 bathrooms: 1
- 1/2 bathrooms: 1
- Main level bathrooms: 2
Primary bedroom
- Features: Wall/Wall Carpeting, Ceiling Fan(s)
- Level: Main
- Area: 171.22
- Dimensions: 15.33 x 11.17
Bedroom 2
- Features: Wall/Wall Carpeting, Ceiling Fan(s)
- Level: Main
- Area: 153
- Dimensions: 11.33 x 13.5
Bedroom 3
- Features: Wall/Wall Carpeting, Ceiling Fan(s)
- Level: Main
- Area: 96.44
- Dimensions: 9.33 x 10.33
Primary bathroom
- Features: 3/4
Family room
- Features: Wall/Wall Carpeting
- Level: Basement
- Area: 316.47
- Dimensions: 16.58 x 19.08
Kitchen
- Features: Laminate Flooring
- Level: Main
- Area: 110.24
- Dimensions: 10.58 x 10.42
Living room
- Features: Wall/Wall Carpeting, Fireplace, Ceiling Fan(s)
- Level: Main
- Area: 255.94
- Dimensions: 15.75 x 16.25
Basement
- Area: 1209
Heating
- Natural Gas, Forced Air
Cooling
- Central Air
Appliances
- Included: Range, Water Softener, Dishwasher, Microwave
Features
- Ceiling Fan(s)
- Windows: Skylight(s)
- Basement: Partially Finished
- Number of fireplaces: 1
- Fireplace features: Living Room, Gas Log
Interior area
- Total structure area: 1,592
- Total interior livable area: 1,592 sqft
- Finished area above ground: 1,257
- Finished area below ground: 335
Property
Parking
- Total spaces: 2
- Parking features: Attached, Built-In, Garage, Garage Door Opener
- Attached garage spaces: 2
Features
- Levels: Split Entry
- Patio & porch: Porch, Deck
- Fencing: Chain Link,Wood,Full
Lot
- Size: 8,712 sqft
- Dimensions: 63.04 x 122.25 x 76.42 x 130.07
- Features: Up to 1/4 Acre., City Lot, Subdivided, Level
Details
- Additional structures: Shed(s)
- Parcel number: 0801465830
Construction
Type & style
- Home type: SingleFamily
- Property subtype: Single Family Residence
Materials
- Vinyl Siding
- Foundation: Block
- Roof: Composition
Condition
- Not New and NOT a Model
- New construction: No
- Year built: 1983
Utilities & green energy
- Sewer: Public Sewer
- Water: Public
Community & neighborhood
Location
- Region: Omaha
- Subdivision: Center Park
Other
Other facts
- Listing terms: VA Loan,FHA,Conventional,Cash
- Ownership: Fee Simple
Price history
| Date | Event | Price |
|---|---|---|
| 8/1/2025 | Sold | $289,900$182/sqft |
Source: | ||
| 7/4/2025 | Pending sale | $289,900$182/sqft |
Source: | ||
| 7/2/2025 | Listed for sale | $289,900-1.7%$182/sqft |
Source: | ||
| 7/2/2025 | Listing removed | $295,000$185/sqft |
Source: | ||
| 6/25/2025 | Listed for sale | $295,000$185/sqft |
Source: | ||
Public tax history
| Year | Property taxes | Tax assessment |
|---|---|---|
| 2024 | $3,809 -17.3% | $231,300 |
| 2023 | $4,605 +12% | $231,300 +18.9% |
| 2022 | $4,113 +13.6% | $194,600 +13% |
Find assessor info on the county website
Neighborhood: 68130
Nearby schools
GreatSchools rating
- 6/10Harvey Oaks Elementary SchoolGrades: PK-5Distance: 0.9 mi
- 7/10Millard North Middle SchoolGrades: 6-8Distance: 1.6 mi
- 7/10Millard North High SchoolGrades: 9-12Distance: 1.8 mi
Schools provided by the listing agent
- Elementary: Harvey Oaks
- Middle: Millard North
- High: Millard North
- District: Millard
Source: GPRMLS. This data may not be complete. We recommend contacting the local school district to confirm school assignments for this home.

Get pre-qualified for a loan
At Zillow Home Loans, we can pre-qualify you in as little as 5 minutes with no impact to your credit score.An equal housing lender. NMLS #10287.

