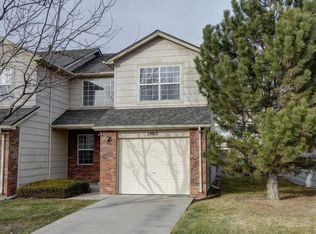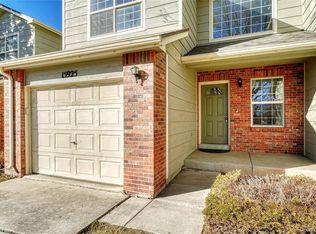Sold for $375,000 on 02/11/25
$375,000
15907 E 13th Avenue, Aurora, CO 80011
3beds
1,840sqft
Townhouse
Built in 1999
1,307 Square Feet Lot
$363,400 Zestimate®
$204/sqft
$2,328 Estimated rent
Home value
$363,400
$338,000 - $389,000
$2,328/mo
Zestimate® history
Loading...
Owner options
Explore your selling options
What's special
Welcome to your newly renovated townhome at 15907 E 13th Ave, Aurora, CO! This charming 3-bedroom, 2.5-bathroom residence is perfectly situated just minutes from the renowned Anschutz Medical Campus, offering both convenience and comfort.
Step inside to discover a fresh and modern interior, featuring brand-new flooring, freshly painted walls, and plush new carpeting throughout. The spacious layout includes a welcoming living area, perfect for relaxing or entertaining guests.
The kitchen is designed for both functionality and style, providing ample space for meal preparation and storage. Enjoy the convenience of a half bath on the main level, while the upper level boasts two full bathrooms, including a primary suite that offers a serene retreat with its own private bath.
Located just minutes from major highways, this townhome offers easy access to shopping, dining, and entertainment options. Whether you're commuting to work or exploring the vibrant Aurora community, you'll appreciate the prime location of this beautiful home.
Don't miss the opportunity to make this newly renovated townhome your own. Schedule a showing today and experience all that 15907 E 13th Ave has to offer!
Zillow last checked: 8 hours ago
Listing updated: February 12, 2025 at 08:22am
Listed by:
Soyan Amin 720-390-1936 Soyanamin@compass.com,
Compass - Denver,
Suraya Brohmer 303-726-7576,
Compass - Denver
Bought with:
Loba Ergeno, 100080400
The Impact Realty
Source: REcolorado,MLS#: 2596719
Facts & features
Interior
Bedrooms & bathrooms
- Bedrooms: 3
- Bathrooms: 3
- Full bathrooms: 2
- 1/2 bathrooms: 1
- Main level bathrooms: 1
Primary bedroom
- Level: Upper
Bedroom
- Level: Upper
Bedroom
- Level: Upper
Primary bathroom
- Level: Upper
Bathroom
- Level: Main
Bathroom
- Level: Upper
Dining room
- Level: Main
Kitchen
- Level: Main
Laundry
- Level: Basement
Living room
- Level: Main
Heating
- Forced Air
Cooling
- Central Air
Appliances
- Included: Convection Oven, Cooktop, Dishwasher, Disposal, Dryer, Gas Water Heater, Microwave, Refrigerator, Washer
- Laundry: In Unit
Features
- High Ceilings, Primary Suite, Quartz Counters, Smart Thermostat, Vaulted Ceiling(s), Walk-In Closet(s)
- Flooring: Carpet, Tile, Vinyl
- Basement: Unfinished
- Common walls with other units/homes: 2+ Common Walls
Interior area
- Total structure area: 1,840
- Total interior livable area: 1,840 sqft
- Finished area above ground: 1,254
- Finished area below ground: 0
Property
Parking
- Total spaces: 2
- Parking features: Guest
- Attached garage spaces: 1
- Details: Off Street Spaces: 1
Features
- Levels: Two
- Stories: 2
- Patio & porch: Front Porch
- Fencing: Partial
Lot
- Size: 1,307 sqft
- Features: Greenbelt, Near Public Transit
Details
- Parcel number: 197505219016
- Special conditions: Standard
Construction
Type & style
- Home type: Townhouse
- Property subtype: Townhouse
- Attached to another structure: Yes
Materials
- Brick, Frame, Wood Siding
- Roof: Composition
Condition
- Year built: 1999
Utilities & green energy
- Sewer: Public Sewer
- Water: Public
- Utilities for property: Cable Available, Electricity Connected, Natural Gas Available, Natural Gas Connected, Phone Available, Phone Connected
Green energy
- Energy efficient items: Appliances, Thermostat
Community & neighborhood
Location
- Region: Aurora
- Subdivision: Leisure Landing Sub 1st Flg
HOA & financial
HOA
- Has HOA: Yes
- HOA fee: $254 monthly
- Services included: Irrigation, Maintenance Grounds, Maintenance Structure, Snow Removal, Trash
- Association name: Keystone HOA
- Association phone: 720-372-1151
Other
Other facts
- Listing terms: 1031 Exchange,Cash,Conventional,FHA,VA Loan
- Ownership: Individual
- Road surface type: Paved
Price history
| Date | Event | Price |
|---|---|---|
| 2/11/2025 | Sold | $375,000+0%$204/sqft |
Source: | ||
| 1/13/2025 | Pending sale | $374,999$204/sqft |
Source: | ||
| 1/9/2025 | Listed for sale | $374,999+162.2%$204/sqft |
Source: | ||
| 4/8/2014 | Sold | $143,000+2.1%$78/sqft |
Source: Public Record | ||
| 2/18/2014 | Listed for sale | $139,995+8.1%$76/sqft |
Source: HomeSmart Realty Group #9314556 | ||
Public tax history
| Year | Property taxes | Tax assessment |
|---|---|---|
| 2024 | $2,050 +6.4% | $22,056 -15.1% |
| 2023 | $1,927 -3.1% | $25,991 +35.4% |
| 2022 | $1,989 | $19,189 -2.8% |
Find assessor info on the county website
Neighborhood: Laredo Highline
Nearby schools
GreatSchools rating
- 3/10Laredo Elementary SchoolGrades: PK-5Distance: 0.2 mi
- 3/10East Middle SchoolGrades: 6-8Distance: 0.5 mi
- 2/10Hinkley High SchoolGrades: 9-12Distance: 0.3 mi
Schools provided by the listing agent
- Elementary: Laredo
- Middle: East
- High: Hinkley
- District: Adams-Arapahoe 28J
Source: REcolorado. This data may not be complete. We recommend contacting the local school district to confirm school assignments for this home.
Get a cash offer in 3 minutes
Find out how much your home could sell for in as little as 3 minutes with a no-obligation cash offer.
Estimated market value
$363,400
Get a cash offer in 3 minutes
Find out how much your home could sell for in as little as 3 minutes with a no-obligation cash offer.
Estimated market value
$363,400

