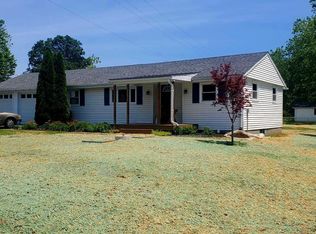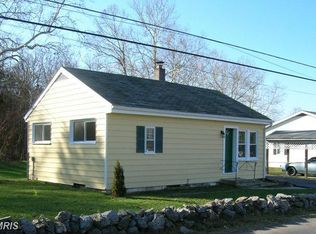Sold for $355,000
$355,000
15907 Dellinger Rd, Williamsport, MD 21795
2beds
1,132sqft
Single Family Residence
Built in 1962
0.73 Acres Lot
$306,400 Zestimate®
$314/sqft
$1,716 Estimated rent
Home value
$306,400
$282,000 - $328,000
$1,716/mo
Zestimate® history
Loading...
Owner options
Explore your selling options
What's special
Property consists of 2 parcels - Tax ID 2220005726 (house w/.46 acre & Tax ID2220005718 (Lg. 38 x 40 garage w/.28 acre). The yard is fenced and has two additional buildings - 1 car detached garage & chicken house w/fenced yard for the chickens. Home is larger then it looks from the front, it has an eat-in kitchen, dining room, and MAIN floor laundry room, living room and 2 bedrooms, and 1 bath. The large garage has 2-10' doors , an oil furnace, 100 AMP service, 1/2 bath, ideal for camper storage, classic cars, hobby enthusiast, or anything you need space for! Basement in home has a finished rec room with ceramic tile floor and 2 cedar closets plus there are 2 addition areas for storage & workshop. There is an enclosed crawl space as you go down the steps to the basement (light to right of the door about mid way down inside). Property is selling "as is". Flood insurance required. Never had a water problem in basement.
Zillow last checked: 8 hours ago
Listing updated: May 09, 2025 at 02:51am
Listed by:
Flo Wise 301-745-1504,
Real Estate Innovations
Bought with:
Chris Dickerson, RSR000751
The Glocker Group Realty Results
Source: Bright MLS,MLS#: MDWA2027208
Facts & features
Interior
Bedrooms & bathrooms
- Bedrooms: 2
- Bathrooms: 1
- Full bathrooms: 1
- Main level bathrooms: 1
- Main level bedrooms: 2
Bedroom 1
- Features: Flooring - Carpet
- Level: Main
Bedroom 2
- Features: Flooring - Carpet
- Level: Main
Bathroom 1
- Features: Flooring - Vinyl
- Level: Main
Basement
- Features: Flooring - Ceramic Tile
- Level: Lower
Dining room
- Features: Flooring - Laminated
- Level: Main
Kitchen
- Features: Flooring - Laminated, Countertop(s) - Solid Surface
- Level: Main
Laundry
- Features: Flooring - Laminated
- Level: Main
Living room
- Features: Flooring - Luxury Vinyl Plank
- Level: Main
Heating
- Baseboard, Electric
Cooling
- Ceiling Fan(s), Central Air, Electric
Appliances
- Included: Electric Water Heater
- Laundry: Laundry Room
Features
- Basement: Full,Heated,Partially Finished
- Has fireplace: No
Interior area
- Total structure area: 1,702
- Total interior livable area: 1,132 sqft
- Finished area above ground: 932
- Finished area below ground: 200
Property
Parking
- Total spaces: 8
- Parking features: Garage Faces Front, Garage Door Opener, Attached, Detached, Driveway
- Attached garage spaces: 8
- Has uncovered spaces: Yes
Accessibility
- Accessibility features: None
Features
- Levels: Two
- Stories: 2
- Pool features: None
- Fencing: Chain Link
Lot
- Size: 0.73 Acres
Details
- Additional structures: Above Grade, Below Grade
- Parcel number: 2220005726
- Zoning: A(R)
- Special conditions: Standard
Construction
Type & style
- Home type: SingleFamily
- Architectural style: Ranch/Rambler
- Property subtype: Single Family Residence
Materials
- Vinyl Siding
- Foundation: Block
Condition
- New construction: No
- Year built: 1962
Utilities & green energy
- Sewer: On Site Septic
- Water: Well
Community & neighborhood
Location
- Region: Williamsport
- Subdivision: None Available
Other
Other facts
- Listing agreement: Exclusive Right To Sell
- Ownership: Fee Simple
Price history
| Date | Event | Price |
|---|---|---|
| 5/8/2025 | Sold | $355,000+1.4%$314/sqft |
Source: | ||
| 4/29/2025 | Pending sale | $350,000$309/sqft |
Source: | ||
| 3/21/2025 | Contingent | $350,000$309/sqft |
Source: | ||
| 3/3/2025 | Price change | $350,000-11.4%$309/sqft |
Source: | ||
| 2/23/2025 | Listed for sale | $395,000+113.5%$349/sqft |
Source: | ||
Public tax history
| Year | Property taxes | Tax assessment |
|---|---|---|
| 2025 | $2,116 +14% | $197,700 +10.8% |
| 2024 | $1,856 +12.1% | $178,500 +12.1% |
| 2023 | $1,657 +3.8% | $159,300 |
Find assessor info on the county website
Neighborhood: 21795
Nearby schools
GreatSchools rating
- 6/10Fountain Rock Elementary SchoolGrades: PK-5Distance: 3.3 mi
- 4/10Springfield Middle SchoolGrades: 6-8Distance: 3.8 mi
- 7/10Williamsport High SchoolGrades: 9-12Distance: 4.1 mi
Schools provided by the listing agent
- Elementary: Fountain Rock
- Middle: Springfield
- High: Williamsport
- District: Washington County Public Schools
Source: Bright MLS. This data may not be complete. We recommend contacting the local school district to confirm school assignments for this home.
Get a cash offer in 3 minutes
Find out how much your home could sell for in as little as 3 minutes with a no-obligation cash offer.
Estimated market value$306,400
Get a cash offer in 3 minutes
Find out how much your home could sell for in as little as 3 minutes with a no-obligation cash offer.
Estimated market value
$306,400

