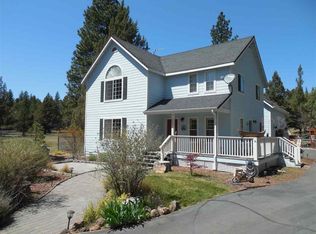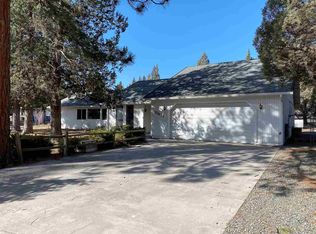Sold for $335,000 on 09/09/24
$335,000
15906 Wampum Way, Weed, CA 96094
3beds
2baths
1,918sqft
Single Family Residence
Built in ----
0.31 Acres Lot
$333,400 Zestimate®
$175/sqft
$2,125 Estimated rent
Home value
$333,400
$233,000 - $473,000
$2,125/mo
Zestimate® history
Loading...
Owner options
Explore your selling options
What's special
Lovely, spacious home on the end of a quiet Cul-de-sac. At 1,918 sq.ft., and featuring 3br/2ba, this two-story home has a view of Mt Shasta off of the living room, kitchen and private balcony that could probably be made amazing with the select removal of a couple of trees. Tile entry opens up to a staircase leading up to the main floor. Living room is spacious and features vaulted ceilings, wood-trim Milgard windows, and a slider to the balcony with ingenious "disappearing" blind. Kitchen is open to the living room and features tile flooring, beautiful Corian counter-tops, custom cabinets and decorative tile backsplash that's a work of art. Not many houses can boast a dumbwaiter, but this one has one to help you bring heavy items up from your shopping trips. Master suite has a huge walk-in closet, slider to the balcony, vaulted ceilings and a spacious bathroom with walk-in Corian shower stall and jetted tub. Three forms of heat include Bock hydronic heater, propane stove and heat pump which provides heat and air conditioning. Drive under garage is finished, and features plenty of nice built-in storage cabinets to keep everything neat and tidy.
Zillow last checked: 8 hours ago
Listing updated: September 10, 2024 at 11:48am
Listed by:
Aaron Cena 530-859-1168,
Coldwell Banker-Mtn Gate Properties
Bought with:
Hamedo Murphy, DRE #:02086637
Kindred SF Homes
Source: SMLS,MLS#: 20240401
Facts & features
Interior
Bedrooms & bathrooms
- Bedrooms: 3
- Bathrooms: 2
Primary bedroom
- Area: 229.63
- Dimensions: 16.5 x 13.92
Bedroom 2
- Area: 115.31
- Dimensions: 11.25 x 10.25
Bedroom 3
- Area: 115.31
- Dimensions: 11.25 x 10.25
Bathroom
- Features: Shower Enclosure
Kitchen
- Features: Custom Cabinets
- Area: 172.25
- Dimensions: 13.25 x 13
Heating
- F/A Electric, Hydronic-Oil
Cooling
- Central Air
Appliances
- Included: Dishwasher, Electric Oven
- Laundry: Laundry Room
Features
- Bull Nose Corners, Pantry, Vaulted Ceiling(s), Walk-In Closet(s)
- Flooring: Carpet, Tile, Vinyl
- Windows: Blinds, Double Pane Windows, Wood Frames
- Has fireplace: Yes
- Fireplace features: Gas, Living Room
Interior area
- Total structure area: 1,918
- Total interior livable area: 1,918 sqft
Property
Parking
- Parking features: Underground, Concrete
- Has uncovered spaces: Yes
Features
- Patio & porch: Deck
- Has spa: Yes
- Spa features: Bath
- Has view: Yes
- View description: Mt Shasta, Trees/Woods
Lot
- Size: 0.31 Acres
- Features: Trees
- Topography: Level
Details
- Parcel number: 106240240000
- Other equipment: Satellite Dish
Construction
Type & style
- Home type: SingleFamily
- Architectural style: Chalet
- Property subtype: Single Family Residence
Materials
- Wood Siding
- Foundation: Concrete Perimeter, Slab
- Roof: Composition
Condition
- 11 - 20 yrs
Utilities & green energy
- Sewer: Sewer
- Water: Community
- Utilities for property: Electricity, Phone Available, Satelite
Community & neighborhood
Location
- Region: Weed
- Subdivision: Lake Shastina
Other
Other facts
- Road surface type: Paved
Price history
| Date | Event | Price |
|---|---|---|
| 9/9/2024 | Sold | $335,000-2%$175/sqft |
Source: | ||
| 7/30/2024 | Pending sale | $342,000$178/sqft |
Source: | ||
| 6/28/2024 | Price change | $342,000-8.1%$178/sqft |
Source: | ||
| 4/19/2024 | Listed for sale | $372,000+1027.3%$194/sqft |
Source: | ||
| 7/3/2003 | Sold | $33,000-5.7%$17/sqft |
Source: Public Record | ||
Public tax history
| Year | Property taxes | Tax assessment |
|---|---|---|
| 2025 | $3,478 -9.9% | $335,000 -9.5% |
| 2024 | $3,859 +15.6% | $370,000 +15.6% |
| 2023 | $3,339 +10.3% | $320,000 +10.3% |
Find assessor info on the county website
Neighborhood: Lake Shastina
Nearby schools
GreatSchools rating
- 2/10Big Springs Elementary SchoolGrades: K-8Distance: 7.1 mi
- 6/10Yreka High SchoolGrades: 9-12Distance: 20.4 mi

Get pre-qualified for a loan
At Zillow Home Loans, we can pre-qualify you in as little as 5 minutes with no impact to your credit score.An equal housing lender. NMLS #10287.

