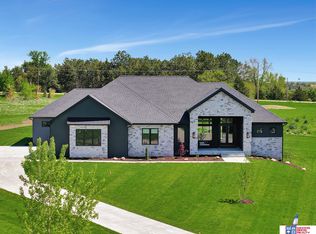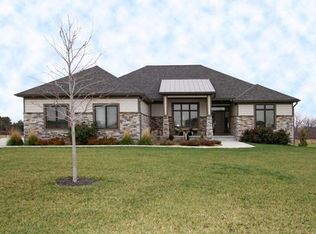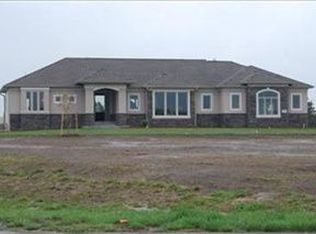Welcome home to this spectacular HGTV worthy, one of a kind custom designed home sitting on a 1.5 picturesque landscaped acres w/magnificent big sky & sunset views. This home features 5 bedrooms, 4 bathrooms, & 3,900 square feet finished. The owner/designer of this home has spared no expense with upper end finishes, cabinetry, flooring, crown moldings, countertops, electrical & plumbing fixtures throughout. The 1st floor offers an open floor plan w/beautiful designed wood flooring, chef's kitchen w/high end appliances, large island, massive cabinetry & pantry, dining area, great room w/stunning fireplace, office/bedroom & 3/4 bath and laundry room. The 2nd floor does not disappoint w/a luxurious master suite & bathroom, 2 bedrooms & full bath. The basement showcases a large family room, wet bar, 5th bedroom, 3/4 bath & ample storage. The outdoors offers larger mature trees, perennial gardens, three seasons covered deck & room for your custom designed outbuilding.
This property is off market, which means it's not currently listed for sale or rent on Zillow. This may be different from what's available on other websites or public sources.


