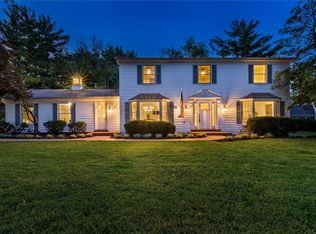Mark W Ciapciak 314-740-5971,
Berkshire Hathaway HomeServices Alliance Real Estate
15905 Craddock Way, Chesterfield, MO 63005
Home value
$719,100
$676,000 - $769,000
$3,936/mo
Loading...
Owner options
Explore your selling options
What's special
Zillow last checked: 8 hours ago
Listing updated: April 28, 2025 at 05:24pm
Mark W Ciapciak 314-740-5971,
Berkshire Hathaway HomeServices Alliance Real Estate
Susie O Johnson, 1999073583
Compass Realty Group
Lindsey Jacobs, 2002016505
Compass Realty Group
Facts & features
Interior
Bedrooms & bathrooms
- Bedrooms: 4
- Bathrooms: 4
- Full bathrooms: 3
- 1/2 bathrooms: 1
- Main level bathrooms: 1
Primary bedroom
- Features: Floor Covering: Wood, Wall Covering: Some
- Level: Upper
- Area: 273
- Dimensions: 21x13
Bedroom
- Features: Floor Covering: Wood, Wall Covering: Some
- Level: Upper
- Area: 169
- Dimensions: 13x13
Bedroom
- Features: Floor Covering: Wood, Wall Covering: Some
- Level: Upper
- Area: 132
- Dimensions: 12x11
Bedroom
- Features: Floor Covering: Wood, Wall Covering: Some
- Level: Upper
- Area: 140
- Dimensions: 14x10
Dining room
- Features: Floor Covering: Wood, Wall Covering: Some
- Level: Main
- Area: 156
- Dimensions: 13x12
Family room
- Features: Floor Covering: Wood, Wall Covering: None
- Level: Main
- Area: 308
- Dimensions: 22x14
Kitchen
- Features: Floor Covering: Wood, Wall Covering: Some
- Level: Main
- Area: 323
- Dimensions: 19x17
Laundry
- Features: Floor Covering: Wood, Wall Covering: Some
- Level: Main
- Area: 63
- Dimensions: 9x7
Living room
- Features: Floor Covering: Wood, Wall Covering: Some
- Level: Main
- Area: 192
- Dimensions: 16x12
Recreation room
- Features: Floor Covering: Carpeting, Wall Covering: None
- Level: Lower
- Area: 525
- Dimensions: 25x21
Recreation room
- Features: Floor Covering: Carpeting, Wall Covering: None
- Level: Lower
- Area: 132
- Dimensions: 12x11
Sunroom
- Features: Floor Covering: Ceramic Tile, Wall Covering: None
- Level: Main
- Area: 165
- Dimensions: 15x11
Heating
- Forced Air, Natural Gas
Cooling
- Ceiling Fan(s), Central Air, Electric
Appliances
- Included: Dishwasher, Disposal, Down Draft, Cooktop, Gas Cooktop, Microwave, Gas Range, Gas Oven, Refrigerator, Stainless Steel Appliance(s), Gas Water Heater
Features
- Separate Dining, Bookcases, Center Hall Floorplan, Kitchen Island, Custom Cabinetry, Solid Surface Countertop(s), Double Vanity, Shower
- Flooring: Carpet
- Doors: Panel Door(s), Sliding Doors, Storm Door(s)
- Windows: Window Treatments, Bay Window(s), Insulated Windows
- Basement: Full,Partially Finished,Concrete
- Number of fireplaces: 1
- Fireplace features: Family Room, Wood Burning
Interior area
- Total structure area: 2,749
- Total interior livable area: 2,749 sqft
- Finished area above ground: 2,749
Property
Parking
- Total spaces: 3
- Parking features: Attached, Garage, Garage Door Opener, Off Street
- Attached garage spaces: 3
Features
- Levels: Two
- Patio & porch: Patio
Lot
- Size: 0.52 Acres
- Dimensions: 193 32 201 194
- Features: Level
Details
- Parcel number: 19T310128
- Special conditions: Standard
Construction
Type & style
- Home type: SingleFamily
- Architectural style: Other,Colonial,Traditional
- Property subtype: Single Family Residence
Materials
- Vinyl Siding
Condition
- Year built: 1978
Utilities & green energy
- Sewer: Public Sewer
- Water: Public
Community & neighborhood
Location
- Region: Chesterfield
- Subdivision: Chesterfield Meadow
HOA & financial
HOA
- HOA fee: $300 annually
Other
Other facts
- Listing terms: Cash,Conventional
- Ownership: Private
- Road surface type: Asphalt
Price history
| Date | Event | Price |
|---|---|---|
| 3/1/2024 | Sold | -- |
Source: | ||
| 1/22/2024 | Pending sale | $635,000$231/sqft |
Source: | ||
| 1/17/2024 | Listed for sale | $635,000$231/sqft |
Source: | ||
| 6/25/2018 | Sold | -- |
Source: | ||
Public tax history
| Year | Property taxes | Tax assessment |
|---|---|---|
| 2024 | $7,499 +2.7% | $105,280 |
| 2023 | $7,305 +0.1% | $105,280 +7.6% |
| 2022 | $7,301 +0.6% | $97,850 |
Find assessor info on the county website
Neighborhood: 63005
Nearby schools
GreatSchools rating
- 10/10Kehrs Mill Elementary SchoolGrades: K-5Distance: 1.1 mi
- 8/10Crestview Middle SchoolGrades: 6-8Distance: 2.3 mi
- 8/10Marquette Sr. High SchoolGrades: 9-12Distance: 1 mi
Schools provided by the listing agent
- Elementary: Kehrs Mill Elem.
- Middle: Crestview Middle
- High: Marquette Sr. High
Source: MARIS. This data may not be complete. We recommend contacting the local school district to confirm school assignments for this home.
Get a cash offer in 3 minutes
Find out how much your home could sell for in as little as 3 minutes with a no-obligation cash offer.
$719,100
Get a cash offer in 3 minutes
Find out how much your home could sell for in as little as 3 minutes with a no-obligation cash offer.
$719,100
