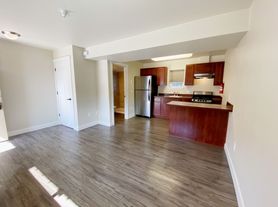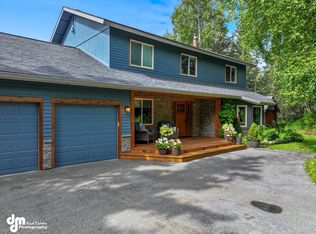This beautifully designed 4-bedroom, 2.5-bath home offers 2,653 sq. ft. of comfort and style in one of Anchorage's most desirable neighborhoods. Located near top-rated schools, trails, and parks, Goldenview Park also offers lighted sidewalks and an easy commute anywhere in Anchorage.
Inside, you'll find an open-concept layout with a dedicated dining room and all bedrooms conveniently located upstairs. The spacious kitchen is a chef's dream, featuring solid-surface countertops, stainless steel appliances (including a brand-new dishwasher), in-cabinet and under-cabinet lighting, and abundant workspace.
The main level boasts elegant tile flooring and bamboo floors throughout, complemented by large windows with durable Corian sills that fill the space with natural light. Step out onto the newly redone west-facing deck to enjoy breathtaking sunsets. Upstairs, all four bedrooms are generously sized, including a comfortable primary suite. From the upper level, take in peekaboo inlet views and stunning mountain vistas.$3950/month plus utilities and is available nowno pets, no smoking, 1-year lease.
House for rent
$3,950/mo
15904 Noble Point Dr, Anchorage, AK 99516
4beds
2,653sqft
Price may not include required fees and charges.
Single family residence
Available now
No pets
In unit laundry
What's special
- 64 days |
- -- |
- -- |
Zillow last checked: 10 hours ago
Listing updated: December 05, 2025 at 10:26pm
Travel times
Facts & features
Interior
Bedrooms & bathrooms
- Bedrooms: 4
- Bathrooms: 3
- Full bathrooms: 2
- 1/2 bathrooms: 1
Appliances
- Included: Dishwasher, Dryer, Microwave, Refrigerator, Stove, Washer
- Laundry: In Unit
Interior area
- Total interior livable area: 2,653 sqft
Property
Parking
- Details: Contact manager
Features
- Exterior features: Utilities fee required
Details
- Parcel number: 02050309000
Construction
Type & style
- Home type: SingleFamily
- Property subtype: Single Family Residence
Community & HOA
Location
- Region: Anchorage
Financial & listing details
- Lease term: Contact For Details
Price history
| Date | Event | Price |
|---|---|---|
| 12/6/2025 | Price change | $3,950-8.1%$1/sqft |
Source: Zillow Rentals | ||
| 10/21/2025 | Listing removed | $679,000$256/sqft |
Source: | ||
| 10/20/2025 | Listed for rent | $4,300+3.6%$2/sqft |
Source: Zillow Rentals | ||
| 9/30/2025 | Price change | $679,000-0.7%$256/sqft |
Source: | ||
| 8/26/2025 | Price change | $684,000-2.1%$258/sqft |
Source: | ||
Neighborhood: Rabbit Creek
Nearby schools
GreatSchools rating
- 10/10Bear Valley Elementary SchoolGrades: PK-6Distance: 1.5 mi
- 9/10Goldenview Middle SchoolGrades: 7-8Distance: 0.5 mi
- 10/10South Anchorage High SchoolGrades: 9-12Distance: 1.7 mi

