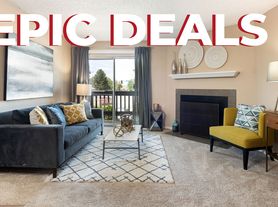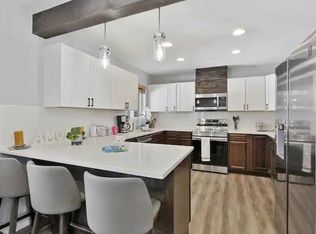Beautifully renovated bi-level home with modern finishes throughout! Open-concept living, dining & kitchen with quartz counters, stainless appliances, and luxury vinyl plank floors. 4 bedrooms, 3 stylish baths, plus a cozy family room with fireplace. Fresh paint inside & out, new roof, and brand-new flooring. Spacious private backyard with covered patio, perfect for entertaining. Quiet cul-de-sac location near parks, schools, shopping & commuter routes.
Tenant shall be responsible for payment of all utilities and services to the Premises, including but not limited to:
Electricity
Water & Sewer
Gas (if applicable)
Trash & Waste Disposal
Internet, Cable, and any optional services
No Smoking / Pets
Tenant agrees to place all applicable utility accounts in their own name as of the commencement date of this Lease and to maintain such accounts in good standing throughout the Lease Term.
House for rent
Accepts Zillow applications
$3,900/mo
15904 E Bates Pl, Aurora, CO 80013
4beds
1,632sqft
Price may not include required fees and charges.
Single family residence
Available now
No pets
Wall unit
Hookups laundry
Attached garage parking
Baseboard
What's special
Modern finishesSpacious private backyardNew roofBrand-new flooringStainless appliancesQuartz countersCovered patio
- 10 days |
- -- |
- -- |
Travel times
Facts & features
Interior
Bedrooms & bathrooms
- Bedrooms: 4
- Bathrooms: 3
- Full bathrooms: 3
Heating
- Baseboard
Cooling
- Wall Unit
Appliances
- Included: Dishwasher, Freezer, Microwave, Oven, Refrigerator, WD Hookup
- Laundry: Hookups
Features
- WD Hookup
- Flooring: Carpet, Hardwood, Tile
Interior area
- Total interior livable area: 1,632 sqft
Property
Parking
- Parking features: Attached
- Has attached garage: Yes
- Details: Contact manager
Features
- Exterior features: Big Backyard, Heating system: Baseboard
Details
- Parcel number: 197532212096
Construction
Type & style
- Home type: SingleFamily
- Property subtype: Single Family Residence
Community & HOA
Location
- Region: Aurora
Financial & listing details
- Lease term: 1 Year
Price history
| Date | Event | Price |
|---|---|---|
| 10/2/2025 | Listed for rent | $3,900$2/sqft |
Source: Zillow Rentals | ||
| 9/12/2025 | Sold | $445,000+1.1%$273/sqft |
Source: | ||
| 8/4/2025 | Pending sale | $440,000$270/sqft |
Source: | ||
| 8/2/2025 | Listed for sale | $440,000$270/sqft |
Source: | ||
| 7/30/2025 | Pending sale | $440,000$270/sqft |
Source: | ||

