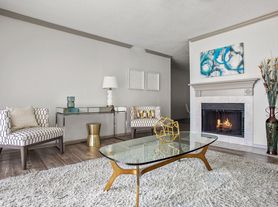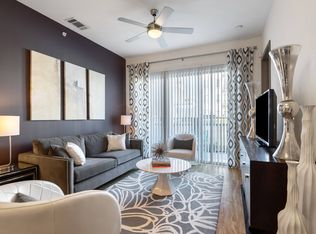ALL BILLS PAID! SHORT TERM LEASE OPTION! $3200/mo for 3-11 months, $2800/mo for 12+ months. Available furnished or unfurnished.
This two bed two and a half bath condo is located in the highly sought after Prestonwood Country Club Condos community. Inside you'll find designer finishes at every turn. The updated kitchen features shaker style cabinetry with modern quartz countertops, stainless GE appliances, a gas range stove, and wine refrigerator. The dining area beams with light from the large sliding door that leads out to a private patio. Both bedrooms are located upstairs and the oversized primary suite is complete with a sitting area, large walk-in closet and beautifully finished bathroom. The second bedroom features a custom walk-in closet and a large walk-in shower with rain head. The community pool can be enjoyed just a few blocks over. Fantastic North Dallas location near shopping, dining and entertainment!
ALL BILLS PAID! SHORT TERM LEASE OPTION! $3200/mo for 3-11 months, $2800/mo for 12+ months. Available furnished or unfurnished.
Apartment for rent
$2,800/mo
15904 Archwood Ln #1020, Dallas, TX 75248
2beds
1,516sqft
Price may not include required fees and charges.
Apartment
Available now
Cats, dogs OK
Central air
In unit laundry
Assigned parking
-- Heating
What's special
Private patioDesigner finishesLarge walk-in closetBeautifully finished bathroomSitting areaModern quartz countertopsCustom walk-in closet
- 49 days |
- -- |
- -- |
Travel times
Looking to buy when your lease ends?
Consider a first-time homebuyer savings account designed to grow your down payment with up to a 6% match & 3.83% APY.
Facts & features
Interior
Bedrooms & bathrooms
- Bedrooms: 2
- Bathrooms: 3
- Full bathrooms: 2
- 1/2 bathrooms: 1
Cooling
- Central Air
Appliances
- Included: Dishwasher, Dryer, Freezer, Microwave, Oven, Refrigerator, Washer
- Laundry: In Unit
Features
- Walk In Closet
- Flooring: Carpet, Hardwood, Tile
- Furnished: Yes
Interior area
- Total interior livable area: 1,516 sqft
Property
Parking
- Parking features: Assigned
- Details: Contact manager
Features
- Exterior features: All bills paid, Walk In Closet
Details
- Parcel number: 00000799888290000
Construction
Type & style
- Home type: Apartment
- Property subtype: Apartment
Building
Management
- Pets allowed: Yes
Community & HOA
Community
- Features: Pool
HOA
- Amenities included: Pool
Location
- Region: Dallas
Financial & listing details
- Lease term: 6 Month
Price history
| Date | Event | Price |
|---|---|---|
| 8/27/2025 | Listed for rent | $2,800-12.5%$2/sqft |
Source: Zillow Rentals | ||
| 8/26/2025 | Listing removed | $285,000$188/sqft |
Source: NTREIS #20973710 | ||
| 6/18/2025 | Listed for sale | $285,000-9.5%$188/sqft |
Source: NTREIS #20973710 | ||
| 3/14/2025 | Listing removed | $315,000$208/sqft |
Source: NTREIS #20785581 | ||
| 12/2/2024 | Listed for sale | $315,000$208/sqft |
Source: NTREIS #20785581 | ||

