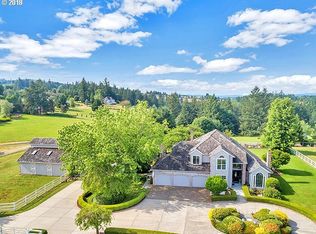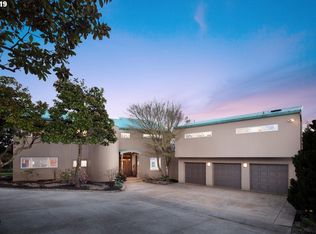Beautiful home & grounds on 5.82 acres for horses or vineyards. View the drone video! Kitchen features w/ slab granite, cook island, S/S appliances & walk-in pantry; master w/ plantation shutters & views; 4th bedroom w/ full bath for guest room/bonus? Exterior deck just restained/sealed. Barn w/ 2 stalls & tack room. New: presidential roof & HVAC, interior shades & paint. Generator included! OPEN HOUSE 09/28 1PM-4PM
This property is off market, which means it's not currently listed for sale or rent on Zillow. This may be different from what's available on other websites or public sources.

