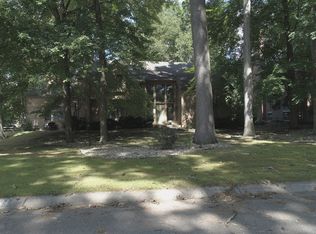If you are looking for your Family Home this is the one...What memories & love fill this beautiful very well maintained family home..hardwood foyer,updated large eat in kitchen w/island,quartzite counters,large walk in pantry,steel appliances w/a 18 x 15 sq. ft. to a 4 season glass enclosed room,formal dining & living room,half bath,family room w/brick fireplace,beam ceiling & built in bookshelves,laundry/mud room,upper level w/4 good sized bedrooms, two full bathrooms, (msbr 16x17 w/walk in closet & full bath),finished lower level w/family room, office, bedroom, full bathroom, storage room, built in storage closets, oversized two car attached garage w/opener, fenced yard, open brick patio, inground sprinkler system,many nice amenities w/this family home..wonderful area of homes..cul de sac location...they do not build homes like this anymore..very nice home..immaculate...24 hr notice.
This property is off market, which means it's not currently listed for sale or rent on Zillow. This may be different from what's available on other websites or public sources.
