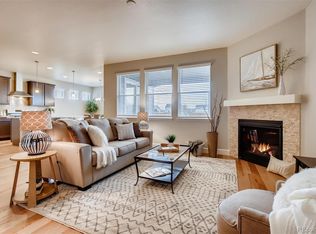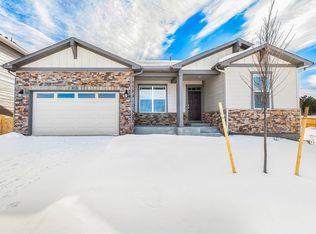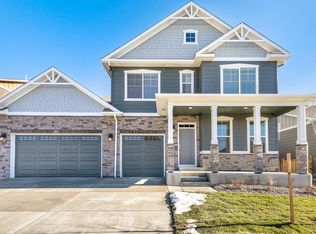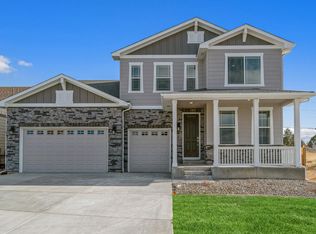Sold for $700,000 on 07/12/24
$700,000
1590 Wingfeather Lane, Castle Rock, CO 80108
4beds
4,383sqft
Single Family Residence
Built in 2020
6,969.6 Square Feet Lot
$698,600 Zestimate®
$160/sqft
$3,680 Estimated rent
Home value
$698,600
$664,000 - $741,000
$3,680/mo
Zestimate® history
Loading...
Owner options
Explore your selling options
What's special
Beautiful move in ready home in lovely Terrain in Castle Rock! This home features 4 bedrooms, 4 bathrooms, office, loft, full basement, 3 car garage and a fully fenced in yard. Upon entering the home you'll be greeted with the open concept office to your right followed by your formal dining room before proceeding to the family room with gas fire place. To your left you'll have your open concept eat in kitchen with walk in pantry and mud room/drop zone. Make sure to step out back to your covered patio and fully fenced back yard as well as check out your large 3 car garage. Head upstairs and you'll find your bonus room perfect for a play area or second office. Make sure to check out the 3 large bedrooms and 2 full bathrooms before heading to the primary bedroom with attached 5 piece en suite and large walk in closet. Make sure to check out the full, unfinished basement ready for you to make it your own! Don't miss this home, it won't last long!
Zillow last checked: 8 hours ago
Listing updated: July 15, 2024 at 06:09am
Listed by:
Matthew Lawson 303-437-6103 Matt@BriggsAmerican.com,
Real Broker, LLC DBA Real,
Briggs American Properties 303-437-6103,
Real Broker, LLC DBA Real
Bought with:
Michael Marcus, 40017460
Coldwell Banker Realty 24
Source: REcolorado,MLS#: 1595395
Facts & features
Interior
Bedrooms & bathrooms
- Bedrooms: 4
- Bathrooms: 4
- Full bathrooms: 3
- 1/2 bathrooms: 1
- Main level bathrooms: 1
Primary bedroom
- Level: Upper
Bedroom
- Level: Upper
Bedroom
- Level: Upper
Bedroom
- Level: Upper
Primary bathroom
- Level: Upper
Bathroom
- Level: Upper
Bathroom
- Level: Upper
Bathroom
- Level: Main
Bonus room
- Level: Main
Dining room
- Level: Main
Family room
- Level: Main
Kitchen
- Level: Main
Laundry
- Level: Upper
Office
- Level: Main
Heating
- Forced Air
Cooling
- Central Air
Appliances
- Included: Dishwasher, Disposal, Gas Water Heater, Microwave, Oven, Range Hood, Refrigerator
Features
- Ceiling Fan(s), Eat-in Kitchen, Granite Counters, High Speed Internet, Jack & Jill Bathroom, Open Floorplan, Pantry, Smoke Free, Walk-In Closet(s)
- Flooring: Carpet, Tile, Vinyl
- Windows: Double Pane Windows, Window Coverings
- Basement: Unfinished
- Number of fireplaces: 1
- Fireplace features: Family Room
- Common walls with other units/homes: No Common Walls
Interior area
- Total structure area: 4,383
- Total interior livable area: 4,383 sqft
- Finished area above ground: 3,001
- Finished area below ground: 0
Property
Parking
- Total spaces: 3
- Parking features: Garage - Attached
- Attached garage spaces: 3
Features
- Levels: Two
- Stories: 2
- Entry location: Ground
- Exterior features: Rain Gutters
- Fencing: Full
Lot
- Size: 6,969 sqft
- Features: Level
Details
- Parcel number: R0495691
- Special conditions: Standard
Construction
Type & style
- Home type: SingleFamily
- Property subtype: Single Family Residence
Materials
- Cement Siding, Frame, Stone
- Foundation: Slab
Condition
- Year built: 2020
Details
- Builder name: D.R. Horton, Inc
Utilities & green energy
- Sewer: Public Sewer
- Water: Public
- Utilities for property: Cable Available, Electricity Connected, Natural Gas Connected, Phone Available
Community & neighborhood
Security
- Security features: Carbon Monoxide Detector(s)
Location
- Region: Castle Rock
- Subdivision: Terrain
HOA & financial
HOA
- Has HOA: Yes
- HOA fee: $256 quarterly
- Amenities included: Clubhouse, Playground, Pool, Trail(s)
- Services included: Maintenance Grounds, Recycling, Trash
- Association name: Terrain at Castle Oaks
- Association phone: 303-688-8639
Other
Other facts
- Listing terms: 1031 Exchange,Cash,Conventional,FHA,VA Loan
- Ownership: Individual
- Road surface type: Paved
Price history
| Date | Event | Price |
|---|---|---|
| 7/12/2024 | Sold | $700,000-3.4%$160/sqft |
Source: | ||
| 6/14/2024 | Pending sale | $725,000$165/sqft |
Source: | ||
| 5/14/2024 | Price change | $725,000-2%$165/sqft |
Source: | ||
| 4/19/2024 | Listed for sale | $739,900$169/sqft |
Source: | ||
| 3/23/2024 | Pending sale | $739,900$169/sqft |
Source: | ||
Public tax history
| Year | Property taxes | Tax assessment |
|---|---|---|
| 2025 | $5,143 -0.9% | $46,520 -11.1% |
| 2024 | $5,190 +19.3% | $52,330 -1% |
| 2023 | $4,348 -4.3% | $52,840 +44.8% |
Find assessor info on the county website
Neighborhood: 80108
Nearby schools
GreatSchools rating
- 6/10Sage Canyon Elementary SchoolGrades: K-5Distance: 1 mi
- 5/10Mesa Middle SchoolGrades: 6-8Distance: 0.8 mi
- 7/10Douglas County High SchoolGrades: 9-12Distance: 2.7 mi
Schools provided by the listing agent
- Elementary: Sage Canyon
- Middle: Mesa
- High: Douglas County
- District: Douglas RE-1
Source: REcolorado. This data may not be complete. We recommend contacting the local school district to confirm school assignments for this home.
Get a cash offer in 3 minutes
Find out how much your home could sell for in as little as 3 minutes with a no-obligation cash offer.
Estimated market value
$698,600
Get a cash offer in 3 minutes
Find out how much your home could sell for in as little as 3 minutes with a no-obligation cash offer.
Estimated market value
$698,600



