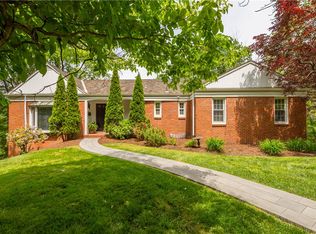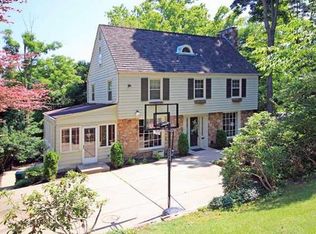Wonderful architectural details with one of a kind three story open staircase, true raised molding paneling, beveled glass built ins, Junior Beam construction. Over 4,000 square feet of heated living area. Beautiful family room with random pegged hardwood floors, walls of windows and alcove. Huge kitchen also has pegged hardwood floor and open to the family room. Living and dining rooms has deep crown molding and chair rail. Breakfast room can also be used as den. 3rd floor has 2 bedrooms with full bath
This property is off market, which means it's not currently listed for sale or rent on Zillow. This may be different from what's available on other websites or public sources.


