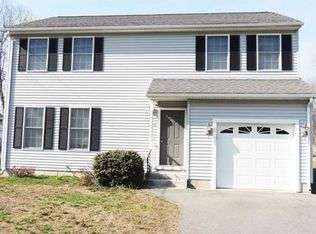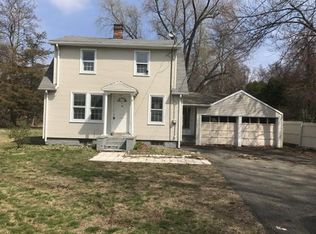This unique home has updated Kitchen including granite counter tops, gas stove and breakfast bar with wood floors. On the first floor is a Master Bedroom with bathroom newly painted with new wall to wall carpeting. Living Room has wood floors and a wood pellet stove with a metal chimney sleeve. Second floor has a second bedroom, an Office work area, both with new wall to wall carpet. Full bathroom makes for comfortable living area upstairs. Fifty year warrantied roof, economical gas heat, a two car garage, a fire pit and an ENORMOUS backyard with fenced in area for the dogs to run. Come see this very private location and make it your own private oasis within city locus.
This property is off market, which means it's not currently listed for sale or rent on Zillow. This may be different from what's available on other websites or public sources.

