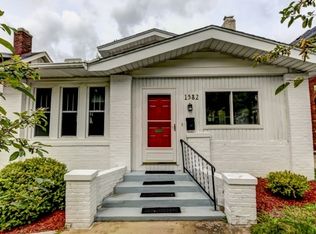Sold for $81,900
$81,900
1590 W Forest Ave, Decatur, IL 62522
3beds
1,620sqft
Single Family Residence
Built in 1923
3,484.8 Square Feet Lot
$99,700 Zestimate®
$51/sqft
$1,247 Estimated rent
Home value
$99,700
$89,000 - $112,000
$1,247/mo
Zestimate® history
Loading...
Owner options
Explore your selling options
What's special
Popular West End Bungalow featuring 3 beds, 1 bath, full basement that connects to the garage, Large living room w\Fireplace that connects to a sunroom providing lots of natural light, re-finished natural wood floors, walk in closets in all bedrooms, and a nice formal dining room for those large family gatherings. Very close to running\walking\bike trails, Fairview park, Millikin University, and Downtown Decatur. Affordable living with plenty of space!
Zillow last checked: 8 hours ago
Listing updated: May 17, 2024 at 10:25am
Listed by:
Mark Williams 217-875-8081,
Glenda Williamson Realty,
John Stock 217-619-2578,
Glenda Williamson Realty
Bought with:
Kyle Koester, 475163267
KELLER WILLIAMS-TREC
Source: CIBR,MLS#: 6240920 Originating MLS: Central Illinois Board Of REALTORS
Originating MLS: Central Illinois Board Of REALTORS
Facts & features
Interior
Bedrooms & bathrooms
- Bedrooms: 3
- Bathrooms: 1
- Full bathrooms: 1
Bedroom
- Level: Upper
- Dimensions: 15 x 14.5
Bedroom
- Level: Upper
- Dimensions: 11.4 x 9.2
Bedroom
- Level: Upper
- Dimensions: 12.6 x 9.2
Dining room
- Level: Main
- Dimensions: 12 x 13
Other
- Level: Upper
Kitchen
- Level: Main
- Dimensions: 10.2 x 8
Living room
- Level: Main
- Dimensions: 20.4 x 12
Sunroom
- Level: Main
- Dimensions: 20.4 x 7
Heating
- Forced Air, Gas
Cooling
- Central Air
Appliances
- Included: Dryer, Dishwasher, Gas Water Heater, Range, Refrigerator, Washer
Features
- Fireplace
- Windows: Replacement Windows
- Basement: Unfinished,Full
- Number of fireplaces: 1
- Fireplace features: Family/Living/Great Room, Wood Burning
Interior area
- Total structure area: 1,620
- Total interior livable area: 1,620 sqft
- Finished area above ground: 1,620
- Finished area below ground: 0
Property
Parking
- Total spaces: 1
- Parking features: Attached, Garage
- Attached garage spaces: 1
Features
- Levels: Two
- Stories: 2
Lot
- Size: 3,484 sqft
Details
- Parcel number: 041216333018
- Zoning: RES
- Special conditions: None
Construction
Type & style
- Home type: SingleFamily
- Architectural style: Bungalow
- Property subtype: Single Family Residence
Materials
- Brick, Other
- Foundation: Basement
- Roof: Shingle
Condition
- Year built: 1923
Utilities & green energy
- Sewer: Public Sewer
- Water: Public
Community & neighborhood
Location
- Region: Decatur
- Subdivision: Highlawns Add
Other
Other facts
- Road surface type: Concrete
Price history
| Date | Event | Price |
|---|---|---|
| 5/17/2024 | Sold | $81,900$51/sqft |
Source: | ||
| 4/12/2024 | Pending sale | $81,900$51/sqft |
Source: | ||
| 3/30/2024 | Contingent | $81,900$51/sqft |
Source: | ||
| 3/20/2024 | Listed for sale | $81,900+31.3%$51/sqft |
Source: | ||
| 8/13/2021 | Listing removed | -- |
Source: CIBR Report a problem | ||
Public tax history
| Year | Property taxes | Tax assessment |
|---|---|---|
| 2024 | $2,390 +0.8% | $24,684 +3.7% |
| 2023 | $2,370 +12% | $23,810 +15.1% |
| 2022 | $2,116 +6.4% | $20,685 +7.1% |
Find assessor info on the county website
Neighborhood: 62522
Nearby schools
GreatSchools rating
- 2/10Dennis Lab SchoolGrades: PK-8Distance: 0.3 mi
- 2/10Macarthur High SchoolGrades: 9-12Distance: 1.1 mi
- 2/10Eisenhower High SchoolGrades: 9-12Distance: 2.7 mi
Schools provided by the listing agent
- District: Decatur Dist 61
Source: CIBR. This data may not be complete. We recommend contacting the local school district to confirm school assignments for this home.
Get pre-qualified for a loan
At Zillow Home Loans, we can pre-qualify you in as little as 5 minutes with no impact to your credit score.An equal housing lender. NMLS #10287.
