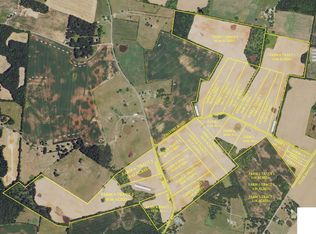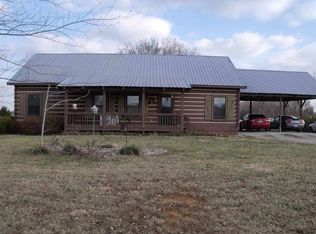Sold for $715,000 on 06/20/25
$715,000
1590 Temperance Rd, Franklin, KY 42134
4beds
2,250sqft
Single Family Residence
Built in 1995
4.04 Acres Lot
$721,500 Zestimate®
$318/sqft
$2,306 Estimated rent
Home value
$721,500
Estimated sales range
Not available
$2,306/mo
Zestimate® history
Loading...
Owner options
Explore your selling options
What's special
2 houses, 2 barns, and a 2000 sq shop with 200 amp service! This piece of paradise will have you in awe of its stunning sunrises and sunsets! Sit by the stocked pond at sunset or in the vaulted screen room by the goldfish pond at sunrise. Feed the peacock by hand and gather fresh eggs every day from your chickens. The main log house is 4 br 4 ba with a new gourmet kitchen, metal roof, two new HVAC units, huge bedrooms, and other beautiful updates throughout. A smaller 2 br 1 1/2 bath house with its own screened porch has endless possibilities either for family, friends, or income. The workshop and well-kept two story barn also have endless potential. Another 200 year old peg barn is equipped with 50 amp service and water for an RV, and nearby is a raised garden bed at the high point of the property. The backyard has a divided fence where you will find apple trees. What's your dream? This property is waiting for you to make it happen. More than a property, it is a lifestyle.
Zillow last checked: 8 hours ago
Listing updated: August 15, 2025 at 10:35am
Listed by:
Tricia Flannery 270-791-8334,
Coldwell Banker Legacy Group
Bought with:
Non Member-Rasky
NON MEMBER OFFICE
Source: RASK,MLS#: RA20242954
Facts & features
Interior
Bedrooms & bathrooms
- Bedrooms: 4
- Bathrooms: 4
- Full bathrooms: 4
- Main level bathrooms: 2
- Main level bedrooms: 1
Primary bedroom
- Level: Main
- Area: 265.32
- Dimensions: 13.2 x 20.1
Bedroom 2
- Level: Upper
- Area: 220.05
- Dimensions: 16.3 x 13.5
Bedroom 3
- Level: Upper
- Area: 217.8
- Dimensions: 18 x 12.1
Bedroom 4
- Level: Upper
- Area: 244.72
- Dimensions: 16.1 x 15.2
Primary bathroom
- Level: Main
- Area: 72.16
- Dimensions: 8.2 x 8.8
Bathroom
- Features: Steam Shower, Tub/Shower Combo
Dining room
- Level: Main
- Area: 162
- Dimensions: 15 x 10.8
Kitchen
- Level: Main
- Area: 241.5
- Dimensions: 16.1 x 15
Living room
- Level: Main
- Area: 246.84
- Dimensions: 20.4 x 12.1
Heating
- Other, Propane
Cooling
- Central Electric, Central Gas
Appliances
- Included: Built In Wall Oven, Dishwasher, Double Oven, Microwave, Gas Range, Refrigerator, Propane Water Heater
- Laundry: Laundry Room
Features
- Walls (Dry Wall), Walls (Log), Kitchen/Dining Combo
- Flooring: Carpet, Hardwood, Other
- Windows: Thermo Pane Windows, Drapes
- Basement: None
- Attic: Access Only
- Has fireplace: Yes
- Fireplace features: Propane
Interior area
- Total structure area: 2,250
- Total interior livable area: 2,250 sqft
Property
Parking
- Total spaces: 1
- Parking features: Detached Carport
- Carport spaces: 1
Accessibility
- Accessibility features: None
Features
- Levels: Two
- Patio & porch: Covered Front Porch, Screened Porch
- Exterior features: Mature Trees
- Fencing: Fenced
- Waterfront features: Pond(s), Pond
- Body of water: None
Lot
- Size: 4.04 Acres
- Features: Rural Property, Trees, County, Out of City Limits
Details
- Additional structures: Barn(s), Workshop
- Parcel number: 0580000021.03
Construction
Type & style
- Home type: SingleFamily
- Property subtype: Single Family Residence
Materials
- Log
- Foundation: Block
- Roof: Metal
Condition
- New Construction
- New construction: No
- Year built: 1995
Utilities & green energy
- Sewer: Septic Tank
- Water: City
- Utilities for property: Cable Available, Internet Cable
Community & neighborhood
Security
- Security features: Smoke Detector(s)
Location
- Region: Franklin
- Subdivision: N/A
HOA & financial
HOA
- Amenities included: None
Other
Other facts
- Road surface type: Gravel
Price history
| Date | Event | Price |
|---|---|---|
| 6/20/2025 | Sold | $715,000+0.4%$318/sqft |
Source: | ||
| 5/5/2025 | Pending sale | $712,500$317/sqft |
Source: | ||
| 2/7/2025 | Price change | $712,500-1.7%$317/sqft |
Source: | ||
| 12/11/2024 | Price change | $724,900-2.7%$322/sqft |
Source: | ||
| 11/5/2024 | Price change | $744,900-0.7%$331/sqft |
Source: | ||
Public tax history
| Year | Property taxes | Tax assessment |
|---|---|---|
| 2022 | $3,019 +0.8% | $345,000 |
| 2021 | $2,995 -1% | $345,000 |
| 2020 | $3,024 +1% | $345,000 +3% |
Find assessor info on the county website
Neighborhood: 42134
Nearby schools
GreatSchools rating
- NAFranklin Elementary SchoolGrades: PK-KDistance: 8.8 mi
- 6/10Franklin-Simpson Middle SchoolGrades: 6-8Distance: 9.1 mi
- 7/10Franklin-Simpson High SchoolGrades: 9-12Distance: 9.1 mi
Schools provided by the listing agent
- Elementary: Franklin Simpson
- Middle: Franklin Simpson
- High: Franklin Simpson
Source: RASK. This data may not be complete. We recommend contacting the local school district to confirm school assignments for this home.

Get pre-qualified for a loan
At Zillow Home Loans, we can pre-qualify you in as little as 5 minutes with no impact to your credit score.An equal housing lender. NMLS #10287.

