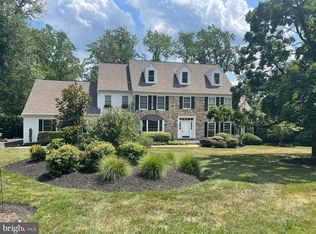Sold for $1,470,000
$1,470,000
1590 Stocton Rd, Meadowbrook, PA 19046
5beds
7,326sqft
Single Family Residence
Built in 1990
1.38 Acres Lot
$1,685,300 Zestimate®
$201/sqft
$6,911 Estimated rent
Home value
$1,685,300
$1.55M - $1.84M
$6,911/mo
Zestimate® history
Loading...
Owner options
Explore your selling options
What's special
A true piece of art and fresh to the market is this Custom built 8000 Sq ft home in Prestigious Pennock Woods, in Meadowbrook, Pa. From the time you enter this home through the double ornate handmade wood doors, it will take your breath away entering the 2 Story Foyer with a Dual Sweeping stair cases, Elaborate moldings and Marble. If you are looking for a home that has character, individuality and great flow for everyday living and entertaining , you will love this home. The Great Room offers a 2 story setting, with fireplace and a Salon with full wet bar and Floor to ceiling windows looking over the private setting, lush Gardens and Patios. The Gourmet Kitchen offers State of the Art Appliances for any chefs' dream come true, again with an Eating area with Floor to Ceiling windows bringing the outdoors to the inside of the home. Main floor executive private cherry wood finished office space. On the main floor there is a formal living room, formal dining room and salon area with tons of windows and a wet bar. The Presidential Suite (Primary bedroom) in this home offers a fireplace and balconies for your retreats, dressing rooms, dual walk in closets, full Gym with sauna and steam room, plus a glamorous Bathroom with a sunken tub and Oversized Shower. There are 4 additional bedrooms between the 2nd and 3rd floor. The laundry is located on the 2nd floor to make your laundry needs easier to handle. The lower level is finished with a bonus/office/bedroom and a full entertainment area for movies and game night. As you arrive home each day enjoy the large circular driveway and attached over sized 3 car garage. Professionally landscaped with exterior lighting, flowers and gardens, makes this home a true dream to enjoy. Come take a tour of this destiny of a home and know you have arrived to your dream come true.
Zillow last checked: 8 hours ago
Listing updated: July 12, 2023 at 06:54am
Listed by:
Craig Lerch 215-778-6805,
EXP Realty, LLC
Bought with:
Jennifer Thompson, AB069135
RE/MAX One Realty
Source: Bright MLS,MLS#: PAMC2063676
Facts & features
Interior
Bedrooms & bathrooms
- Bedrooms: 5
- Bathrooms: 7
- Full bathrooms: 4
- 1/2 bathrooms: 3
- Main level bathrooms: 2
Basement
- Area: 1000
Heating
- Forced Air, Natural Gas
Cooling
- Central Air, Natural Gas
Appliances
- Included: Range, Dishwasher, Disposal, Exhaust Fan, Oven/Range - Gas, Range Hood, Refrigerator, Gas Water Heater
- Laundry: Upper Level
Features
- Breakfast Area, Built-in Features, Butlers Pantry, Ceiling Fan(s), Crown Molding, Curved Staircase, Double/Dual Staircase, Formal/Separate Dining Room, Eat-in Kitchen, Kitchen - Gourmet, Kitchen - Table Space, Pantry, Recessed Lighting, Soaking Tub, Bathroom - Stall Shower, Upgraded Countertops, Walk-In Closet(s), Bar, 2 Story Ceilings, 9'+ Ceilings, Cathedral Ceiling(s), Vaulted Ceiling(s)
- Flooring: Ceramic Tile, Hardwood, Carpet
- Windows: Skylight(s), Window Treatments
- Basement: Finished,Heated,Improved,Sump Pump,Water Proofing System
- Number of fireplaces: 2
- Fireplace features: Gas/Propane
Interior area
- Total structure area: 7,326
- Total interior livable area: 7,326 sqft
- Finished area above ground: 6,326
- Finished area below ground: 1,000
Property
Parking
- Total spaces: 23
- Parking features: Garage Faces Side, Storage, Garage Door Opener, Inside Entrance, Oversized, Circular Driveway, Asphalt, Private, Attached, Driveway
- Attached garage spaces: 3
- Uncovered spaces: 20
Accessibility
- Accessibility features: None
Features
- Levels: Two
- Stories: 2
- Pool features: None
- Has spa: Yes
Lot
- Size: 1.38 Acres
- Dimensions: 200.00 x 300.00
Details
- Additional structures: Above Grade, Below Grade
- Parcel number: 300063748563
- Zoning: RESIDENTIAL
- Special conditions: Standard
Construction
Type & style
- Home type: SingleFamily
- Architectural style: Colonial
- Property subtype: Single Family Residence
Materials
- Stucco
- Foundation: Block, Concrete Perimeter
- Roof: Architectural Shingle
Condition
- Excellent
- New construction: No
- Year built: 1990
Utilities & green energy
- Sewer: On Site Septic
- Water: Public
Community & neighborhood
Location
- Region: Meadowbrook
- Subdivision: Pennock Woods
- Municipality: ABINGTON TWP
Other
Other facts
- Listing agreement: Exclusive Right To Sell
- Ownership: Fee Simple
Price history
| Date | Event | Price |
|---|---|---|
| 6/16/2023 | Sold | $1,470,000-3.6%$201/sqft |
Source: | ||
| 4/7/2023 | Pending sale | $1,525,000$208/sqft |
Source: | ||
| 3/30/2023 | Listed for sale | $1,525,000$208/sqft |
Source: | ||
| 3/13/2023 | Contingent | $1,525,000$208/sqft |
Source: | ||
| 2/21/2023 | Listed for sale | $1,525,000+52.5%$208/sqft |
Source: | ||
Public tax history
| Year | Property taxes | Tax assessment |
|---|---|---|
| 2025 | $24,151 +5.3% | $501,360 |
| 2024 | $22,942 | $501,360 |
| 2023 | $22,942 +6.5% | $501,360 |
Find assessor info on the county website
Neighborhood: 19046
Nearby schools
GreatSchools rating
- 7/10Rydal East SchoolGrades: K-5Distance: 1.2 mi
- 6/10Abington Junior High SchoolGrades: 6-8Distance: 1.9 mi
- 8/10Abington Senior High SchoolGrades: 9-12Distance: 2.1 mi
Schools provided by the listing agent
- Elementary: Rydal
- District: Abington
Source: Bright MLS. This data may not be complete. We recommend contacting the local school district to confirm school assignments for this home.
Get a cash offer in 3 minutes
Find out how much your home could sell for in as little as 3 minutes with a no-obligation cash offer.
Estimated market value$1,685,300
Get a cash offer in 3 minutes
Find out how much your home could sell for in as little as 3 minutes with a no-obligation cash offer.
Estimated market value
$1,685,300
