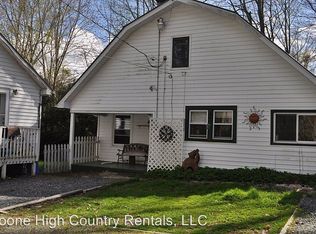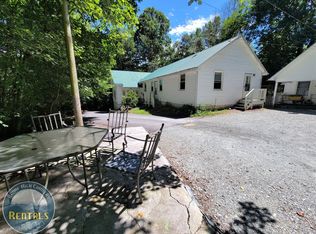CHARM, CHARACTER, AND ARTISTICALLY-CREATED SPACES! This is the perfect Shulls Mill cottage for creative and interesting people! The story is that the East portion of this home was the 100-year-old Shulls Mill Store (currently artist's studio) that was moved back from the road & made into a home. Then in 1992 a celebrated designer added onto to it, more than doubling its size. In 2006 the present owners, an artist and a writer, rearranged the floor plan, adding kitchen, bathroom and storage spaces. A large sunroom - off the lower floor master bedroom - takes maximum advantage of the rock-cliff-above-a-stream setting and the wonderful southern light. The result is deliciously livable space! The large living room has vaulted ceilings with decorated beams. The stunning open kitchen has simple natural cherry cabinets and a light-filled dining banquette. The older part of the house features a family room (currently studio) with a fireplace, 2 ensuite bedrooms and a utility kitchen on the main level. Huge, rambling decks span the back of the house. The incredible master suite is downstairs with its own sunroom, fireplace, huge closets and luxurious bath. Plus another guest bedroom and bath. SIMPLY STUNNING!!! The metal roof was added in 2022. The exterior was painted in 2024. Every system has been replaced by the owners with a new septic system currently being installed. A reservoir is being added for ample well water for a larger family. Basic furnishings including: beds, living room furniture, sunroom furniture, dishes and flatware are included in the price. All systems GO for an immediate and seamless move.
This property is off market, which means it's not currently listed for sale or rent on Zillow. This may be different from what's available on other websites or public sources.

