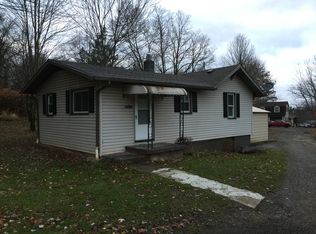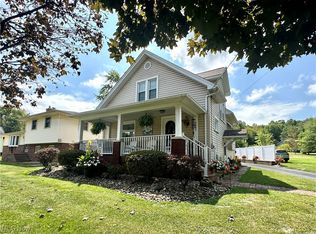2 Homes, situated on 2 parcels, for a total of 4.8 picturesque acres with a spring-fed pond, being sold together as one. Large, custom-built main house, currently has "FREE" gas to heat 4 bedrooms, 3 full baths, gorgeous open living room, formal dining room with a sliding door to the multi-tiered deck over looking the woods spacious kitchem with dining area & all appliances. Beautiful custom wood work and tile work, make this home one of a kind. Convenient main floor laundry room. Master bedroom suite with walk-in closet & maste bath. 2 additional bedrooms share a bath on this level. Lower level feautures a family room with rich woodworking, bar w wetbar, billiard area (pool table can stay), 11 Ft. ceiling, dumb waiter to shuttle items between lower & main level . Additionally lower level has a full bath, small 4th bedroom & much more. Heated two car attached garage with 10 Ft. doors provides plenty of additional storage & work area. 2nd home on the property can be a rental for additional income, "in-law" suite, featuring 1 bedroom, updated bath, living room, kitchen with stove/oven & refrigerator, basement laundry area including washer & dryer. A 1 car detached garage accompanies this home. Acces this beautiful property & acreage set well back off the road, through a winding driveway lined with stunning, ornamental pear trees. Call today for your private showing on this rare find. You will be glad you did!
This property is off market, which means it's not currently listed for sale or rent on Zillow. This may be different from what's available on other websites or public sources.

