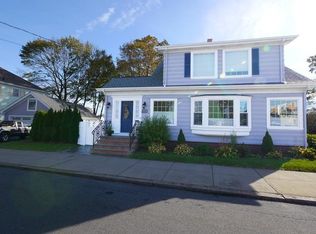Cape with farmer's porch on corner lot in Fall River Highlands neighborhood. The large front to back kitchen with dining area and bay window hosts kitchen island and plenty of cabinet space. All stainless steel appliances to stay including 1 full refrigerator and 1 full freezer. The foyer has a ceramic tile floor with a small bonus room area and french doors that lead to the side deck. 3 bedrooms all on the 2nd level with 1/2 bath off master bedroom. Full basement with walkout to backyard, the washer and dryer also to pass with sale. Oversized garage and two driveways for plenty of off-street parking, great for someone with a camper or boat. Small yard easily maintained with space for possible garden/patio/grilling area or adding an above ground pool. Roof approximately 11 years old, vinyl siding done in 2011. Needs some interior cosmetic updating/finishing being sold AS IS. Conveniently located minutes to major highways.
This property is off market, which means it's not currently listed for sale or rent on Zillow. This may be different from what's available on other websites or public sources.
