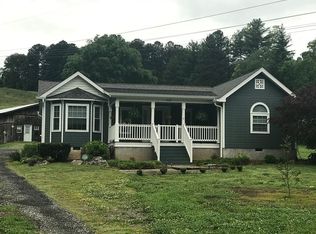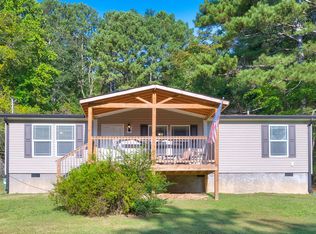Sold for $435,000
$435,000
1590 Peavine Rd, Rock Spring, GA 30739
4beds
1,756sqft
Single Family Residence
Built in 1964
13.26 Acres Lot
$432,200 Zestimate®
$248/sqft
$2,042 Estimated rent
Home value
$432,200
$341,000 - $545,000
$2,042/mo
Zestimate® history
Loading...
Owner options
Explore your selling options
What's special
Welcome to your private 13-acre retreat at 1590 Peavine Road! Nestled in the woods, this spacious home offers over 3,400 square feet of living space, including a fully finished main level and a partially finished basement with room to grow. An almost all-brick exterior offers quality, low maintenance living. Inside, there are 4 bedrooms, 2.5 bathrooms, an office, bonus room,and plenty of storage. The upstairs has been updated with new flooring in all bedrooms, a newly added fireplace in the living room, and stylish new light fixtures throughout. The sunroom was just redone this spring, offering a peaceful spot to relax or entertain. Downstairs, two additional bedrooms have been primed and are ready to be finished, and the stair landing has been replaced for a clean, updated look. With 1,756 square feet finished upstairs and another 1,756 square feet downstairs ready for your vision, this home has the space and flexibility to suit any need. A massive screened porch off the back in addition to a sunny deck for grilling extends your living space outdoors. The property includes a 20x30 working barn. Updated, well-maintained, and move-in ready—schedule your private tour today and come explore this unique property with room to roam and then some!
Zillow last checked: 8 hours ago
Listing updated: June 23, 2025 at 05:52am
Listed by:
Sherryde Southerland 706-537-0301,
RE/MAX Real Estate Center
Bought with:
Sherryde Southerland, 270800
RE/MAX Real Estate Center
Source: Greater Chattanooga Realtors,MLS#: 1512190
Facts & features
Interior
Bedrooms & bathrooms
- Bedrooms: 4
- Bathrooms: 3
- Full bathrooms: 2
- 1/2 bathrooms: 1
Primary bedroom
- Level: First
Bedroom
- Level: First
Bedroom
- Level: First
Bedroom
- Level: Basement
Bathroom
- Description: Bathroom Half
- Level: First
Bathroom
- Description: Full Bathroom
- Level: First
Bathroom
- Description: Full Bathroom
- Level: Basement
Bonus room
- Description: Special Room
- Level: Basement
Dining room
- Level: First
Family room
- Level: Basement
Laundry
- Level: Basement
Living room
- Level: First
Office
- Level: Basement
Heating
- Baseboard, Central, Electric, Natural Gas
Cooling
- Central Air, Electric
Appliances
- Included: Dishwasher, Electric Range, Electric Water Heater, Free-Standing Electric Range, Microwave, Wall Oven
- Laundry: Electric Dryer Hookup, Gas Dryer Hookup, Laundry Room, Washer Hookup
Features
- Eat-in Kitchen, Open Floorplan, Pantry, Tub/shower Combo, Breakfast Room, Separate Dining Room
- Flooring: Carpet, Hardwood, Tile, Engineered Hardwood
- Windows: Insulated Windows, Vinyl Frames
- Basement: Finished,Full,Unfinished
- Has fireplace: Yes
- Fireplace features: Recreation Room, Wood Burning
Interior area
- Total structure area: 1,756
- Total interior livable area: 1,756 sqft
- Finished area above ground: 1,756
- Finished area below ground: 1,796
Property
Parking
- Total spaces: 2
- Parking features: Concrete, Driveway, Off Street
- Carport spaces: 2
Features
- Levels: One
- Patio & porch: Deck, Patio, Porch, Porch - Screened, Porch - Covered
- Exterior features: Rain Gutters
Lot
- Size: 13.26 Acres
- Dimensions: 13.26
- Features: Gentle Sloping, Level, Sloped, Wooded
Details
- Additional structures: Outbuilding
- Parcel number: 0334 029
Construction
Type & style
- Home type: SingleFamily
- Property subtype: Single Family Residence
Materials
- Brick, Other
- Foundation: Block
- Roof: Shingle
Condition
- New construction: No
- Year built: 1964
Utilities & green energy
- Sewer: Septic Tank
- Water: Public
- Utilities for property: Cable Available, Electricity Available, Phone Available
Community & neighborhood
Security
- Security features: Smoke Detector(s)
Location
- Region: Rock Spring
- Subdivision: None
Other
Other facts
- Listing terms: Cash,Conventional,FHA,VA Loan
Price history
| Date | Event | Price |
|---|---|---|
| 6/20/2025 | Sold | $435,000-8.4%$248/sqft |
Source: Greater Chattanooga Realtors #1512190 Report a problem | ||
| 6/7/2025 | Pending sale | $475,000$271/sqft |
Source: | ||
| 6/7/2025 | Contingent | $475,000$271/sqft |
Source: Greater Chattanooga Realtors #1512190 Report a problem | ||
| 5/2/2025 | Listed for sale | $475,000+37.7%$271/sqft |
Source: Greater Chattanooga Realtors #1512190 Report a problem | ||
| 4/23/2021 | Sold | $345,000+1.5%$196/sqft |
Source: | ||
Public tax history
| Year | Property taxes | Tax assessment |
|---|---|---|
| 2024 | $3,444 +5.5% | $157,441 +8.1% |
| 2023 | $3,263 +1% | $145,616 +10.8% |
| 2022 | $3,229 +3.9% | $131,413 +15.3% |
Find assessor info on the county website
Neighborhood: 30739
Nearby schools
GreatSchools rating
- 4/10Rock Spring Elementary SchoolGrades: PK-5Distance: 2 mi
- 5/10Saddle Ridge Elementary And Middle SchoolGrades: PK-8Distance: 1.4 mi
- 7/10Lafayette High SchoolGrades: 9-12Distance: 8.8 mi
Schools provided by the listing agent
- Elementary: Rock Spring Elementary
- Middle: Saddle Ridge Middle
- High: LaFayette High
Source: Greater Chattanooga Realtors. This data may not be complete. We recommend contacting the local school district to confirm school assignments for this home.
Get a cash offer in 3 minutes
Find out how much your home could sell for in as little as 3 minutes with a no-obligation cash offer.
Estimated market value$432,200
Get a cash offer in 3 minutes
Find out how much your home could sell for in as little as 3 minutes with a no-obligation cash offer.
Estimated market value
$432,200

