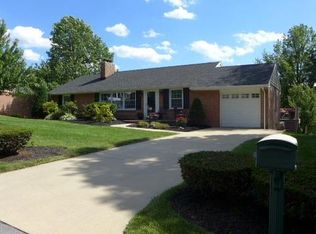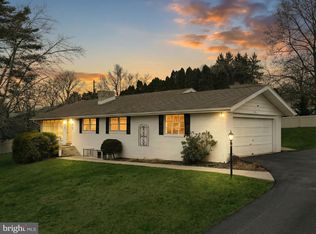Here's that move in ready rancher in York Suburban schools you've been waiting for! Hardwood floors throughout the first floor, spacious living room with wood burning fireplace and built in shelves. Formal dining room, eat-in kitchen with cherry cabinets, breakfast bar and access to a walk up attic with lots of storage space. 3 bedrooms and a full bath finish out the first floor. You'll love the finished walkout daylight basement with a huge family room, separate laundry room and additional full bath. Covered rear patio already framed for a screened in porch. Hard to find a better location, this one is minutes from I83, schools, shopping and hospitals. This one will be a joy to show and won't disappoint.
This property is off market, which means it's not currently listed for sale or rent on Zillow. This may be different from what's available on other websites or public sources.

