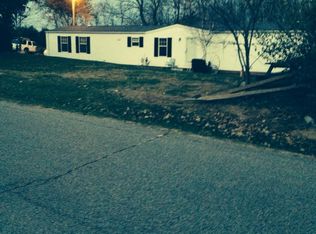Sold for $303,000 on 05/05/25
$303,000
1590 Lemon Northcutt Rd, Dry Ridge, KY 41035
3beds
2,160sqft
Single Family Residence, Residential, Manufactured Home, Mobile Home
Built in 2023
6.25 Acres Lot
$306,300 Zestimate®
$140/sqft
$1,495 Estimated rent
Home value
$306,300
Estimated sales range
Not available
$1,495/mo
Zestimate® history
Loading...
Owner options
Explore your selling options
What's special
: Bring your outdoor toys and call this 6.25-acre property with barn home. 3 bed 2 bath newer (2023 Tahoe floorplan) 32x60 farmhouse style home. The home features full drywall, wood beams, 2 living rooms, large soaking tub & separate shower in primary bath, & additional room behind the fireplace for storage. Apron sink with large window looking out to the backyard. All kitchen appliances included. Come check out this single-story beautiful home on hard-to-find land.
Zillow last checked: 8 hours ago
Listing updated: June 04, 2025 at 10:16pm
Listed by:
Tiffany Caldwell 859-242-0260,
Haven Homes Group
Bought with:
Leah Kordenbrock, 200558
eXp Realty, LLC
Source: NKMLS,MLS#: 630668
Facts & features
Interior
Bedrooms & bathrooms
- Bedrooms: 3
- Bathrooms: 2
- Full bathrooms: 2
Primary bedroom
- Features: Carpet Flooring, Walk-In Closet(s), Bath Adjoins
- Level: First
- Area: 238
- Dimensions: 17 x 14
Bedroom 2
- Features: Carpet Flooring
- Level: First
- Area: 168
- Dimensions: 12 x 14
Bedroom 3
- Features: Carpet Flooring
- Level: First
- Area: 168
- Dimensions: 12 x 14
Breakfast room
- Features: Walk-Out Access, Luxury Vinyl Flooring
- Level: First
- Area: 112
- Dimensions: 8 x 14
Family room
- Features: Fireplace(s), Carpet Flooring, Storage
- Level: First
- Area: 252
- Dimensions: 18 x 14
Kitchen
- Features: Vinyl Flooring, Kitchen Island, Pantry
- Level: First
- Area: 204
- Dimensions: 12 x 17
Living room
- Features: Carpet Flooring, Ceiling Fan(s)
- Level: First
- Area: 294
- Dimensions: 21 x 14
Heating
- Forced Air, Electric
Cooling
- Central Air
Appliances
- Included: Stainless Steel Appliance(s), Electric Range, Dishwasher, Microwave, Refrigerator
- Laundry: Main Level
Features
- Pantry, Open Floorplan, Eat-in Kitchen, Double Vanity, Built-in Features, Ceiling Fan(s)
- Number of fireplaces: 1
- Fireplace features: Stone, Electric
Interior area
- Total structure area: 2,160
- Total interior livable area: 2,160 sqft
Property
Parking
- Parking features: Driveway
- Has uncovered spaces: Yes
Features
- Levels: One
- Stories: 1
Lot
- Size: 6.25 Acres
- Features: Rolling Slope, Wooded
Details
- Additional structures: Barn(s)
- Parcel number: 0550100021.00
- Zoning description: Residential
Construction
Type & style
- Home type: MobileManufactured
- Architectural style: Ranch
- Property subtype: Single Family Residence, Residential, Manufactured Home, Mobile Home
Materials
- Vinyl Siding
- Foundation: Slab
- Roof: Shingle
Condition
- Existing Structure
- New construction: No
- Year built: 2023
Utilities & green energy
- Sewer: Septic Tank
- Water: Public
Community & neighborhood
Location
- Region: Dry Ridge
Other
Other facts
- Body type: Double Wide
- Road surface type: Paved
Price history
| Date | Event | Price |
|---|---|---|
| 5/5/2025 | Sold | $303,000+1.3%$140/sqft |
Source: | ||
| 3/16/2025 | Pending sale | $299,000$138/sqft |
Source: | ||
| 3/14/2025 | Listed for sale | $299,000$138/sqft |
Source: | ||
| 9/11/2024 | Listing removed | $299,000$138/sqft |
Source: | ||
| 8/31/2024 | Listed for sale | $299,000+353%$138/sqft |
Source: | ||
Public tax history
| Year | Property taxes | Tax assessment |
|---|---|---|
| 2022 | $314 +0.4% | $30,000 |
| 2021 | $313 0% | $30,000 |
| 2020 | $313 -1.9% | $30,000 |
Find assessor info on the county website
Neighborhood: 41035
Nearby schools
GreatSchools rating
- 6/10Sherman Elementary SchoolGrades: PK-5Distance: 1.5 mi
- 5/10Grant County Middle SchoolGrades: 6-8Distance: 3.8 mi
- 4/10Grant County High SchoolGrades: 9-12Distance: 3.6 mi
Schools provided by the listing agent
- Elementary: Sherman Elementary
- Middle: Grant County Middle School
- High: Grant County High
Source: NKMLS. This data may not be complete. We recommend contacting the local school district to confirm school assignments for this home.
